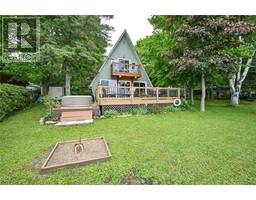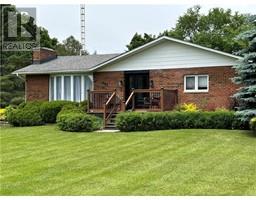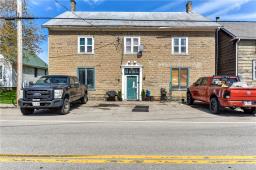521 KITLEY 4 LINE Newbliss, Toledo, Ontario, CA
Address: 521 KITLEY 4 LINE, Toledo, Ontario
Summary Report Property
- MKT ID1391193
- Building TypeHouse
- Property TypeSingle Family
- StatusBuy
- Added4 weeks ago
- Bedrooms4
- Bathrooms2
- Area0 sq. ft.
- DirectionNo Data
- Added On15 May 2024
Property Overview
Welcome to rural living at it's finest, built in 2001 this 3+ bedroom bungalow on 3.12acres is 10min to Smith Falls 25min to Brockville. Watch the sun rise from your 16'x24' back deck and set on your 48'x6' front porch. On the main floor there is an open plan living, dining room and kitchen, the hallway leads to three bedrooms and a bathroom. The hallway is 48" and doors are 36" wide allowing for wheelchair accessibility. Off the living room is a mud/laundry room with direct access to the attached 2 car garage. A wall thermostat controls the garage's own propane furnace. Heating is forced air propane furnace(2014) and there is central air conditioning. The hot water tank is propane. Basement has one finished bedroom/office and a two piece bathroom the remaining space is used for recreation with lots of potential. A walkup door leads to the backyard providing easy access. A generlink connector and cable will be left for the buyers. (id:51532)
Tags
| Property Summary |
|---|
| Building |
|---|
| Land |
|---|
| Level | Rooms | Dimensions |
|---|---|---|
| Basement | Recreation room | 22'0" x 25'10" |
| Utility room | 9'4" x 12'10" | |
| Bedroom | 15'3" x 12'9" | |
| 2pc Bathroom | 8'0" x 8'4" | |
| Storage | 13'11" x 17'2" | |
| Main level | Living room | 22'5" x 15'3" |
| Kitchen | 15'7" x 11'7" | |
| Primary Bedroom | 12'1" x 14'3" | |
| Bedroom | 10'5" x 12'6" | |
| Bedroom | 11'3" x 10'10" | |
| 4pc Bathroom | 9'4" x 11'7" | |
| Mud room | 6'6" x 14'10" |
| Features | |||||
|---|---|---|---|---|---|
| Automatic Garage Door Opener | Attached Garage | Refrigerator | |||
| Dryer | Freezer | Microwave | |||
| Stove | Washer | Central air conditioning | |||






























