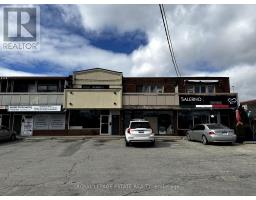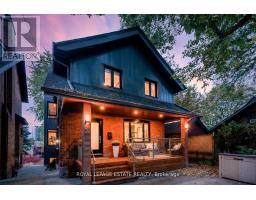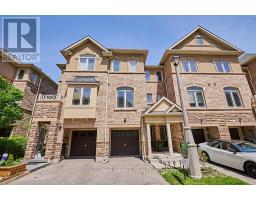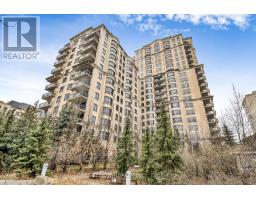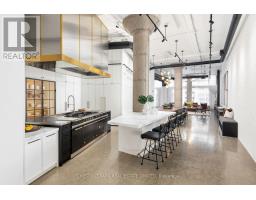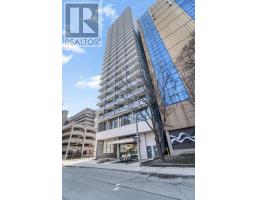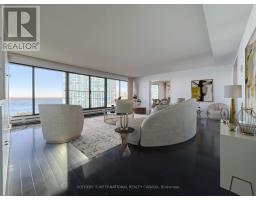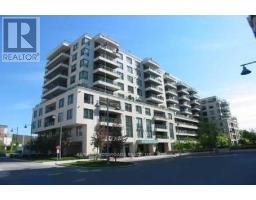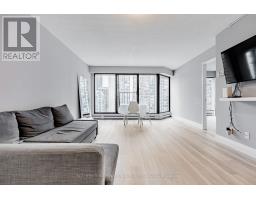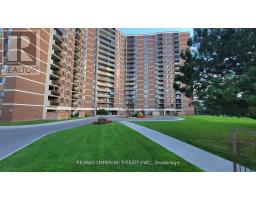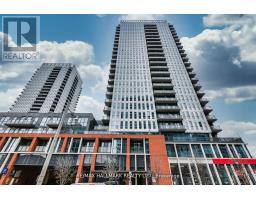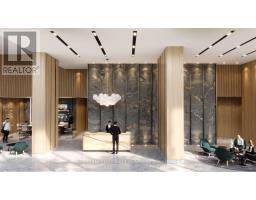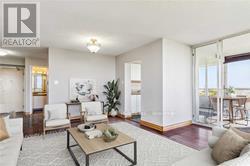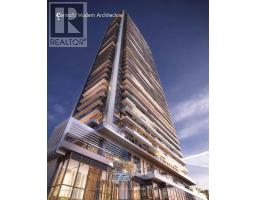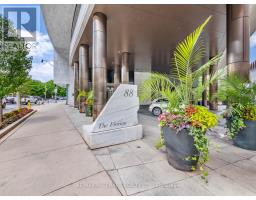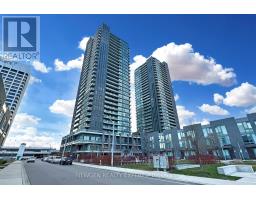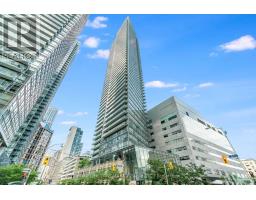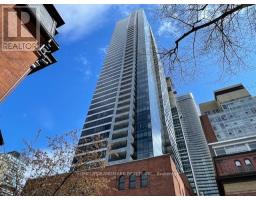1102 - 40 SCOLLARD STREET, Toronto, Ontario, CA
Address: 1102 - 40 SCOLLARD STREET, Toronto, Ontario
Summary Report Property
- MKT IDC8249518
- Building TypeApartment
- Property TypeSingle Family
- StatusBuy
- Added2 weeks ago
- Bedrooms2
- Bathrooms1
- Area0 sq. ft.
- DirectionNo Data
- Added On14 May 2024
Property Overview
This stunning Yorkville suite overlooking the fountain at the Four Seasons has been meticulously upgraded and reconfigured to maximize form and function. Originally a 1+1 bedroom, the space has been opened up to allow for a generous primary suite with ample space for home office, and large wall to wall closet. The kitchen has been redesigned and opened up to the light flooded space featuring a clean contemporary design, stainless appliances and quartz counters. The dining space has also been cleverly designed to create an extendible dining space to easily accommodate four, six, or even eight guests. Fantastic engineered hardwood throughout, smooth ceilings, wall to wall south facing windows in both the living area and bedroom. Beautiful Carrara Marble bath surround with glass enclosure. Huge wall to wall primary closet. Walking Distance To All High-End Shopping & Boutique Shops, and restaurants Yorkville Has To Offer. Steps From Public Transit. 24Hr Concierge, Gym, Sauna, Yoga Room and Squash Court. Parking and locker included. **** EXTRAS **** Fantastic art deco building in the heart of Yorkville. Utilities included in maintenance fees. Fantastic security, concierge and management. (id:51532)
Tags
| Property Summary |
|---|
| Building |
|---|
| Level | Rooms | Dimensions |
|---|---|---|
| Ground level | Living room | 5.01 m x 3.39 m |
| Dining room | 1.7 m x 1.66 m | |
| Kitchen | 3.011 m x 2.48 m | |
| Primary Bedroom | 4.97 m x 2.88 m | |
| Foyer | 2.4 m x 1.48 m |
| Features | |||||
|---|---|---|---|---|---|
| Carpet Free | In suite Laundry | Underground | |||
| Central air conditioning | Security/Concierge | Exercise Centre | |||
| Party Room | Sauna | Storage - Locker | |||




































