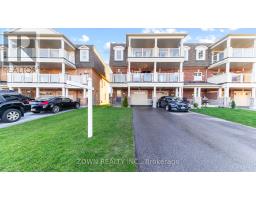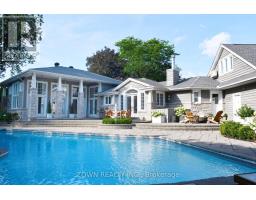#1103 -88 GRANGEWAY AVE, Toronto, Ontario, CA
Address: #1103 -88 GRANGEWAY AVE, Toronto, Ontario
Summary Report Property
- MKT IDE8296760
- Building TypeApartment
- Property TypeSingle Family
- StatusBuy
- Added2 weeks ago
- Bedrooms2
- Bathrooms2
- Area0 sq. ft.
- DirectionNo Data
- Added On02 May 2024
Property Overview
Welcome to a spacious 2-bedroom corner unit condo featuring two full washrooms for added convenience. Enjoy stunning views of the South West panorama from your generous balcony, ideal for entertaining guests or simply unwinding after a long day. The living room boasts elegant hardwood floors, perfect for hosting gatherings of any scale. Located mere steps away from Scarborough Town Centre Mall, residents have easy access to a variety of amenities including Fresh Co., Shoppers Drug Mart, and more. Additionally, nearby facilities such as the Civic Centre, YMCA, banks, and the LRT (Subway) station ensure residents remain well-connected. Rest assured with the presence of a 24-hour concierge and security system, providing peace of mind to all occupants. Included with the unit are essential features such as a locker, parking space, and ensuite laundry facilities. Residents also have access to a range of amenities including a private gym, indoor pool, hot tub, sauna, library, and party room. **** EXTRAS **** Experience the comfort and convenience of this freshly painted condo, with new carpets; offering a blend of luxury and practicality to suit your lifestyle needs. (id:51532)
Tags
| Property Summary |
|---|
| Building |
|---|
| Level | Rooms | Dimensions |
|---|---|---|
| Flat | Eating area | 4.27 m x 2.44 m |
| Main level | Living room | 5.52 m x 3.05 m |
| Dining room | 5.52 m x 3.05 m | |
| Kitchen | 4.26 m x 2.45 m | |
| Primary Bedroom | 3.72 m x 3.6 m | |
| Bedroom 2 | 3.05 m x 2.77 m |
| Features | |||||
|---|---|---|---|---|---|
| Balcony | Visitor Parking | Central air conditioning | |||
| Storage - Locker | Security/Concierge | Party Room | |||
| Visitor Parking | Exercise Centre | Recreation Centre | |||






















































