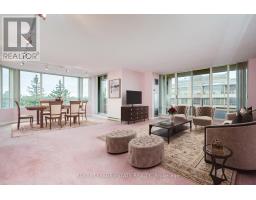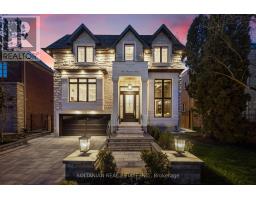#2506 -180 UNIVERSITY AVE, Toronto, Ontario, CA
Address: #2506 -180 UNIVERSITY AVE, Toronto, Ontario
Summary Report Property
- MKT IDC8295960
- Building TypeApartment
- Property TypeSingle Family
- StatusBuy
- Added2 weeks ago
- Bedrooms3
- Bathrooms3
- Area0 sq. ft.
- DirectionNo Data
- Added On02 May 2024
Property Overview
Experience opulence at Shangri-La Toronto with our exclusive suite spanning 1,760 square feet, boasting luxury finishes and sweeping panoramic skyline vistas. This residence comprises two bedrooms plus a den and three bathrooms, thoughtfully laid out for optimal comfort. Floor-to-ceiling windows showcase the dynamic cityscape, complemented by sunshades for privacy. Indulge in culinary pursuits with the uniquely designed kitchen equipped with top-of-the-line Miele appliances. Retreat to the primary suite featuring a lavish five-piece ensuite with marbled walls and a walk-in closet, while the second bedroom offers its own three-piece ensuite. The den, with sliding doors, serves as a versatile space for work or relaxation. A spacious laundry room adds functional convenience. This suite includes a garage with valet service for seamless parking. Live the quintessential Toronto lifestyle in the heart of the Financial and Entertainment Districts, with exclusive access to the world-class amenities of Shangri-La Hotel, including a Wellness Spa, Fitness Center, Pool, Hot Tub, and fine dining establishments. This is more than just a home; it's a statement of elevated living. **** EXTRAS **** All built-in appliances, gas cooktop, all window coverings, all electrical light fixtures. (id:51532)
Tags
| Property Summary |
|---|
| Building |
|---|
| Level | Rooms | Dimensions |
|---|---|---|
| Main level | Kitchen | 2.76 m x 4.8 m |
| Dining room | 3.27 m x 4.42 m | |
| Living room | 4.14 m x 2.95 m | |
| Primary Bedroom | 4.8 m x 3.66 m | |
| Bedroom 2 | 3.3 m x 3.35 m | |
| Family room | 3.2 m x 2.66 m | |
| Eating area | 2.16 m x 3.04 m |
| Features | |||||
|---|---|---|---|---|---|
| Balcony | Central air conditioning | Security/Concierge | |||
| Party Room | Exercise Centre | ||||



















































