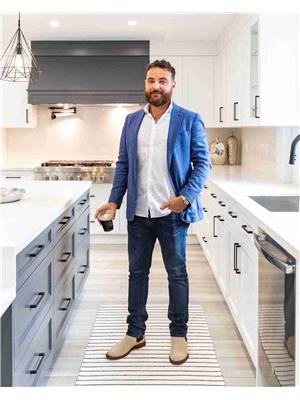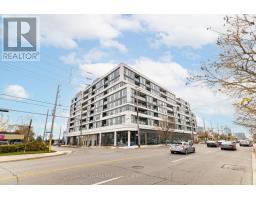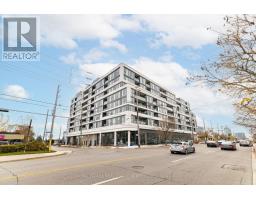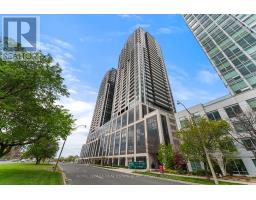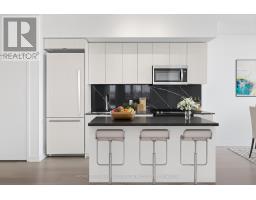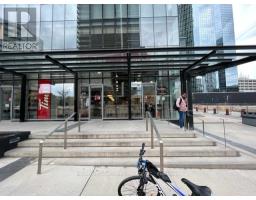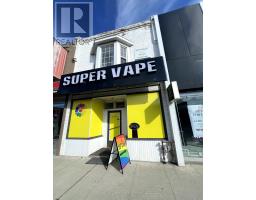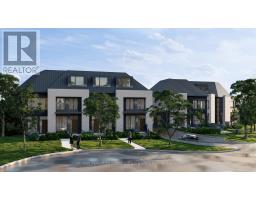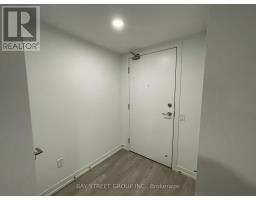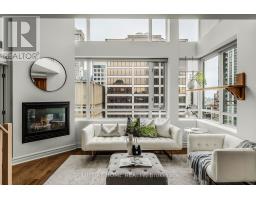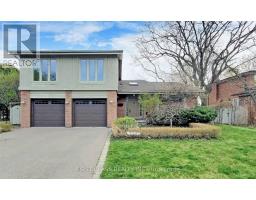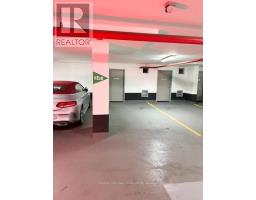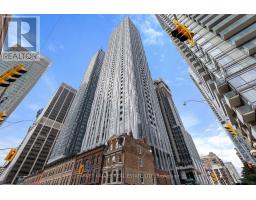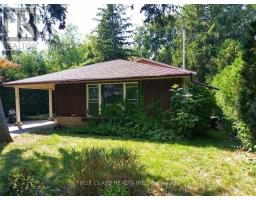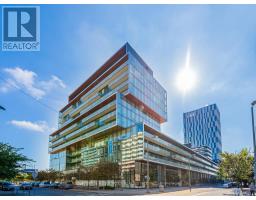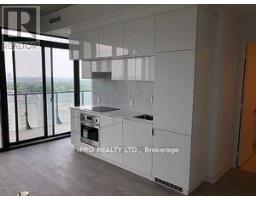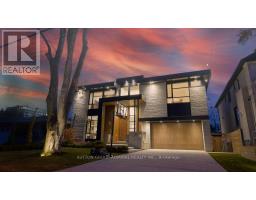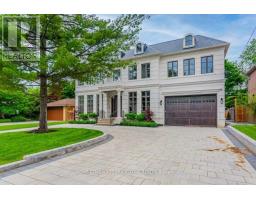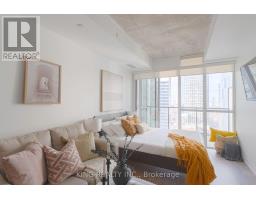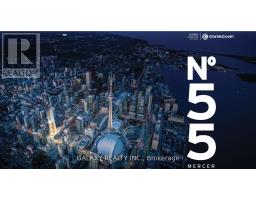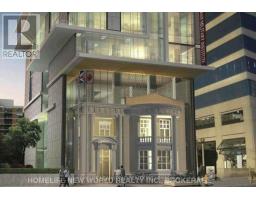451 - 313 RICHMOND STREET E, Toronto, Ontario, CA
Address: 451 - 313 RICHMOND STREET E, Toronto, Ontario
Summary Report Property
- MKT IDC8336170
- Building TypeApartment
- Property TypeSingle Family
- StatusBuy
- Added4 weeks ago
- Bedrooms2
- Bathrooms1
- Area0 sq. ft.
- DirectionNo Data
- Added On14 May 2024
Property Overview
The Richmond! Urban Living at it's finest! Smart well designed 1+den updated unit in great well managed building with amazing amenities!!*Approximately 625 square feet *New bathroom vanity and shower tiles - 2024*New barn style laundry room door - 2024*New stainless-steel appliance in kitchen - 2020*New shelving beside laundry room - 2020*Built-in cabinet beside bathroom - 2019*Kasa WIFI smart switch bathroom fan - 2020*New dining room light fixture- dimmable + colour temp control - 2024*Smart, space saving murphy bed with desk in spacious den 2019*Bike storage included *Motion Sensor light in shower 2019*Newly painted throughout!! **Bike storage included*Conveniently located steps to TTC, walking distance to financial district, Distillery District, St Lawrence Market, great restaurants & all amenities! **** EXTRAS **** Amenities: concierge, 24hr security, 2 level gym with basketball court, roof top deck/garden with 8 BBQs, loungers, firepits, gazebo, saunas & hot tubs, 3 party rooms, catering kitchen, billiards room, media room, Green P visitor parking (id:51532)
Tags
| Property Summary |
|---|
| Building |
|---|
| Level | Rooms | Dimensions |
|---|---|---|
| Main level | Living room | 6.45 m x 3.12 m |
| Dining room | Measurements not available | |
| Kitchen | 3.05 m x 2.44 m | |
| Bedroom | 2.97 m x 2 m | |
| Den | 3.66 m x 2.13 m |
| Features | |||||
|---|---|---|---|---|---|
| Balcony | Carpet Free | In suite Laundry | |||
| Underground | Central air conditioning | Exercise Centre | |||
| Recreation Centre | Sauna | Visitor Parking | |||
| Security/Concierge | Party Room | ||||


























