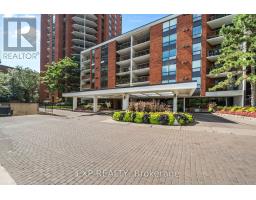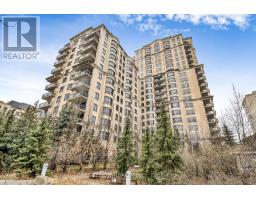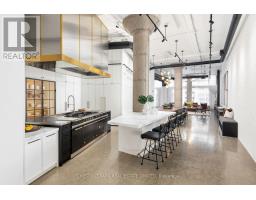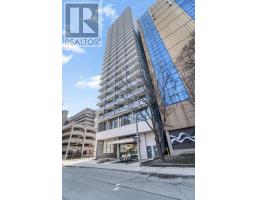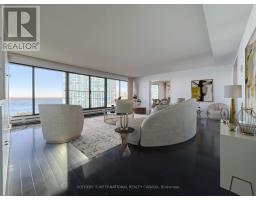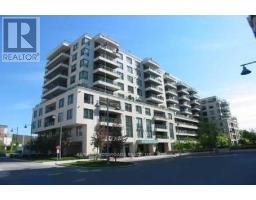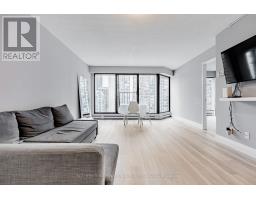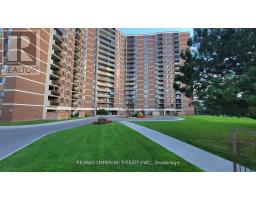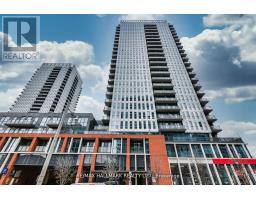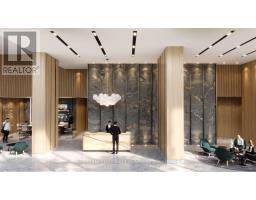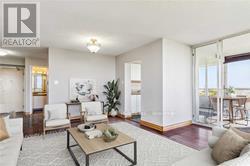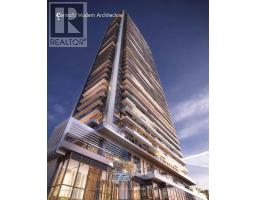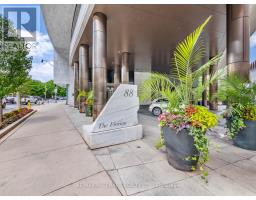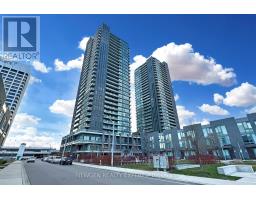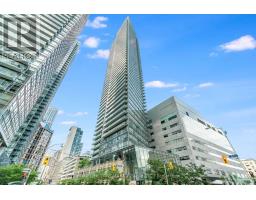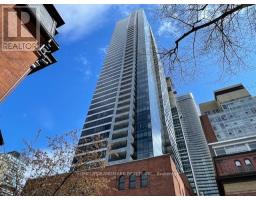511 - 5800 SHEPPARD AVENUE E, Toronto, Ontario, CA
Address: 511 - 5800 SHEPPARD AVENUE E, Toronto, Ontario
Summary Report Property
- MKT IDE8338968
- Building TypeApartment
- Property TypeSingle Family
- StatusBuy
- Added2 weeks ago
- Bedrooms4
- Bathrooms2
- Area0 sq. ft.
- DirectionNo Data
- Added On15 May 2024
Property Overview
Welcome To This Stunning And Absolute Beauty. This Condo Spans 2 Storeys and Contains 3 bedrooms Plus Den With 2 Full Bathrooms, Perfect For A Family With In-Laws Who Can Remain On The Main Floor Without Touching A Step. Enjoy Your Coffee With The Morning Sun On The Large East Facing Balcony. Enjoy Time With Your Family In The Sun Filled Solarium And Family Room Which Is A Step And A Half Away From The Kitchen. Upstairs Houses The Den, The Second Full Bathroom and Two Large Bedrooms. The Neighbourhood Amenities Are Improving With The Scarborough Subway Currently Being Built, Highway 401 Close By, University Of Toronto Scarborough Campus And Centennial College Easy To Get To, Shops, Parks, And Library In The Neighbourhood, This Is The Location To Invest In Right Now. Updated To Move Right In Or Personalize To Your Liking! Do Not Hesitate To See This! **** EXTRAS **** Updated Laminate On First Floor, Fridge, Stove, Dishwasher, Washer, Dryer, All Electrical Light Fixtures Included. (id:51532)
Tags
| Property Summary |
|---|
| Building |
|---|
| Level | Rooms | Dimensions |
|---|---|---|
| Main level | Kitchen | 2.683 m x 3.834 m |
| Solarium | 3.237 m x 2.269 m | |
| Living room | 6.556 m x 3.831 m | |
| Dining room | 6.556 m x 3.831 m | |
| Bedroom | 5.106 m x 3.202 m | |
| Bathroom | 1.507 m x 2.679 m | |
| Upper Level | Den | 2.071 m x 2.582 m |
| Bathroom | 1.51 m x 2.681 m | |
| Bedroom | 4.468 m x 3.717 m | |
| Primary Bedroom | 3.297 m x 5.896 m |
| Features | |||||
|---|---|---|---|---|---|
| Underground | Central air conditioning | ||||










































