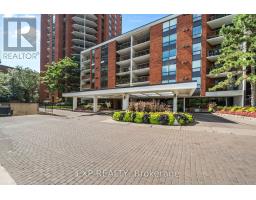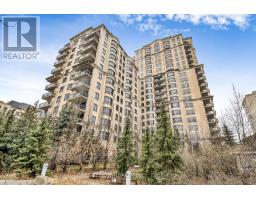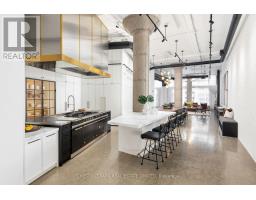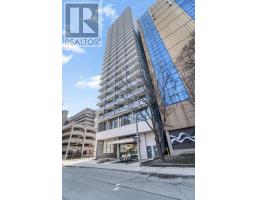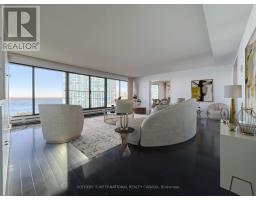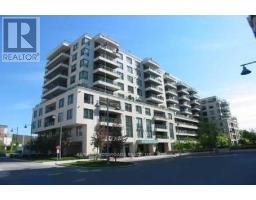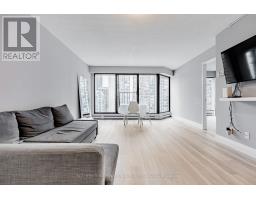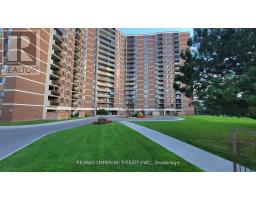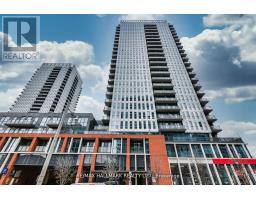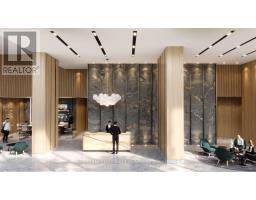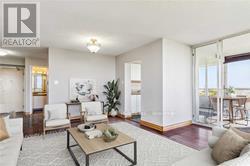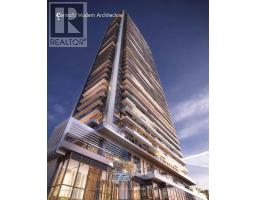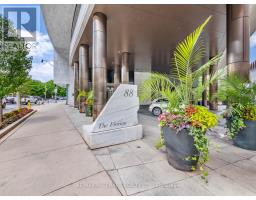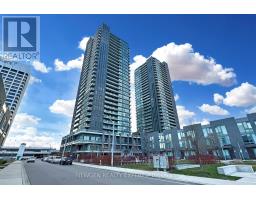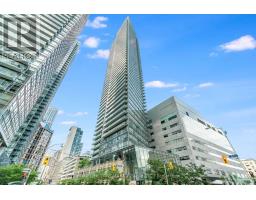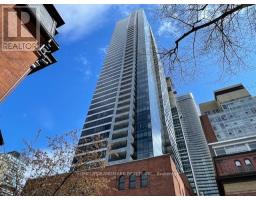605 - 1275 MARKHAM ROAD, Toronto, Ontario, CA
Address: 605 - 1275 MARKHAM ROAD, Toronto, Ontario
Summary Report Property
- MKT IDE8336304
- Building TypeApartment
- Property TypeSingle Family
- StatusBuy
- Added2 weeks ago
- Bedrooms3
- Bathrooms2
- Area0 sq. ft.
- DirectionNo Data
- Added On14 May 2024
Property Overview
Nestled amidst the tranquil beauty of Markham Rd and the serenity of a lush ravine, this remarkable condominium offers a harmonious blend of comfort, convenience, and natural splendor. Boasting an expansive 1260 square feet, this generously sized unit features 2+1 bedrooms and 2 full baths, providing ample space for comfortable living and entertaining. Embrace the warmth of hospitality in the inviting open concept living and dining area, ideal for hosting gatherings or simply enjoying cozy evenings with loved ones. Say goodbye to tedious trips to the laundromat with the convenience of an ensuite laundry room, ensuring effortless chores and added convenience. Enjoy year-round relaxation and breathtaking views from the enclosed balcony, offering the perfect sanctuary to unwind and soak in the beauty of every season. Rest easy knowing that your safety is paramount, with a reliable security system ensuring a secure and protected living environment. Dive into leisure and relaxation with the refreshing outdoor pool, providing the perfect escape on warm summer days. Enjoy the convenience of being minutes away from the hospital, Scarborough Town Centre, the 401 highway, Centennial College, schools, local transit, and more. **** EXTRAS **** Experience hassle-free living with maintenance fees covering all utilities including hydro, gas, water, as well as cable and internet, offering peace of mind and financial stability. (id:51532)
Tags
| Property Summary |
|---|
| Building |
|---|
| Level | Rooms | Dimensions |
|---|---|---|
| Main level | Living room | 9 m x 3.3 m |
| Dining room | 9 m x 3.3 m | |
| Kitchen | 3.1 m x 3.2 m | |
| Primary Bedroom | 4.9 m x 3.7 m | |
| Bedroom 2 | 3.9 m x 2.9 m | |
| Family room | 3.2 m x 3.1 m | |
| Foyer | Measurements not available | |
| Laundry room | Measurements not available |
| Features | |||||
|---|---|---|---|---|---|
| Balcony | Underground | Dryer | |||
| Refrigerator | Stove | Washer | |||
| Window Coverings | Central air conditioning | Visitor Parking | |||
| Party Room | |||||





























