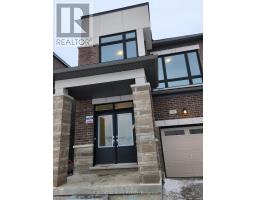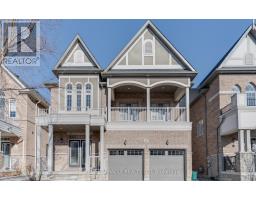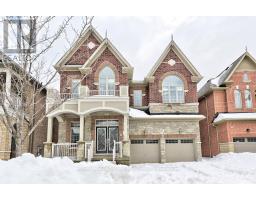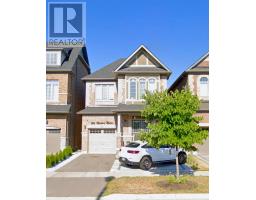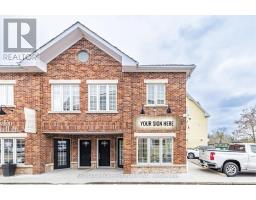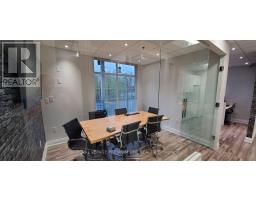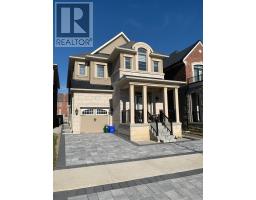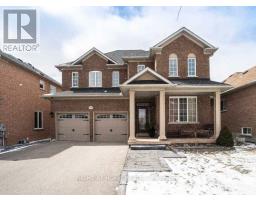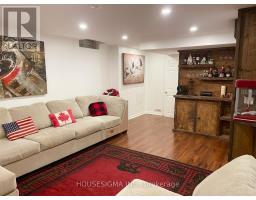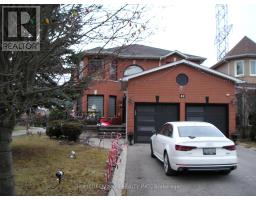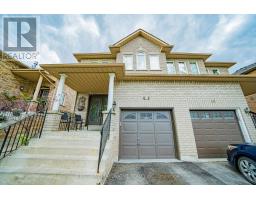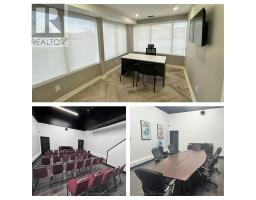11 TORREY PINES ROAD N, Vaughan, Ontario, CA
Address: 11 TORREY PINES ROAD N, Vaughan, Ontario
5 Beds5 BathsNo Data sqftStatus: Rent Views : 610
Price
$6,500
Summary Report Property
- MKT IDN8247396
- Building TypeHouse
- Property TypeSingle Family
- StatusRent
- Added4 weeks ago
- Bedrooms5
- Bathrooms5
- AreaNo Data sq. ft.
- DirectionNo Data
- Added On14 May 2024
Property Overview
Absolutely Gorgeous Executive Home Rental. Fast Growing Area ,New Fully Upgraded. Larger Floor Plan Approx 4500 Sqft. Fantastic Layout. Great Neighborhood. 10Ft Ceiling On Main And 9Ft On 2nd. Hardwood Floors. Extra Large Eat-In Kitchen With Granite Counters! Stainless Steel Appliance. Walk-Through Butler's Pantry. 2 Upgraded Fireplace In Family &Master Bedroom. Main Floor Home Office. 5 Bedrooms&5 Washrooms. Morning Bar&2 Walk-In Closets In Master Suite. whole unit will be professional cleaning. **** EXTRAS **** Freestanding Soaker Tub&Separate Glass Shower In Master Ensuite. All Elf. All Window Covering. (id:51532)
Tags
| Property Summary |
|---|
Property Type
Single Family
Building Type
House
Storeys
2
Community Name
Kleinburg
Title
Freehold
Land Size
50 x 117 FT
Parking Type
Garage
| Building |
|---|
Bedrooms
Above Grade
5
Bathrooms
Total
5
Interior Features
Appliances Included
Water meter
Basement Type
Full (Unfinished)
Building Features
Foundation Type
Concrete
Style
Detached
Heating & Cooling
Cooling
Central air conditioning
Heating Type
Forced air
Utilities
Utility Sewer
Sanitary sewer
Water
Municipal water
Exterior Features
Exterior Finish
Brick, Stucco
Parking
Parking Type
Garage
Total Parking Spaces
6
| Level | Rooms | Dimensions |
|---|---|---|
| Second level | Bedroom 5 | 4.02 m x 3.66 m |
| Primary Bedroom | 6.2 m x 5.28 m | |
| Bedroom 2 | 4.52 m x 3.66 m | |
| Bedroom 3 | 4.85 m x 4.06 m | |
| Bedroom 4 | 3.96 m x 3.91 m | |
| Main level | Kitchen | 6.25 m x 5.23 m |
| Living room | 3.96 m x 4.83 m | |
| Dining room | 3.96 m x 5.08 m | |
| Family room | 5.74 m x 4.52 m | |
| Office | 4.12 m x 3.15 m |
| Features | |||||
|---|---|---|---|---|---|
| Garage | Water meter | Central air conditioning | |||

































