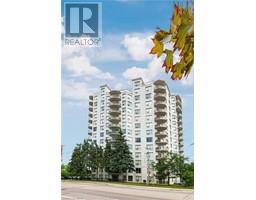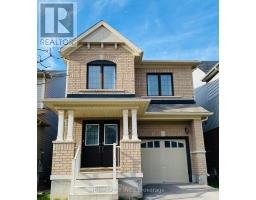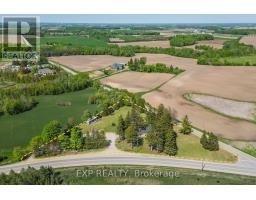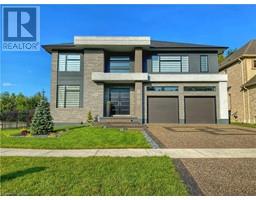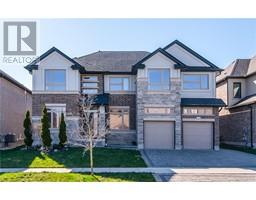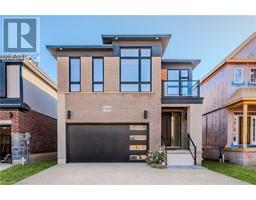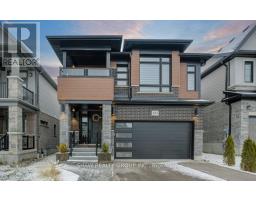621 WILD RYE Street 443 - Columbia Forest/Clair Hills, Waterloo, Ontario, CA
Address: 621 WILD RYE Street, Waterloo, Ontario
Summary Report Property
- MKT ID40588832
- Building TypeHouse
- Property TypeSingle Family
- StatusBuy
- Added4 weeks ago
- Bedrooms3
- Bathrooms3
- Area2103 sq. ft.
- DirectionNo Data
- Added On14 May 2024
Property Overview
Don’t miss this Well maintained 3 bedroom,2.5 bath single house in desirable Clair Hills in Waterloo, family friendly neighborhood.! This attractive home with double insulated garage door, auto door opener with keyless entry pad. 9ft. ceiling on maim floor, open concept, ceramic floor in Kitchen, dinette, powder room, foyer and laundry. Engineering maple floor through the great room. Upgraded level 4 quartz countertop, backsplash wall tile, cabinet lights, single handle pullout kitchen faucet, pot and pan drawers, stainless steel appliances, convenient and spacious walk-in pantry. Second floor upgraded stain on handrail and spindles,3 good size bedrooms with a cozy, bright family room(option to be 4th bedroom), master bedroom with big walking closet, glass door ceramic shower base, ceramic wall tile and floor ensuite. Within walking distance to school, trail, mins to Costco, Universities and Boardwalk shopping center. (id:51532)
Tags
| Property Summary |
|---|
| Building |
|---|
| Land |
|---|
| Level | Rooms | Dimensions |
|---|---|---|
| Second level | 3pc Bathroom | Measurements not available |
| Bedroom | 12'8'' x 9'11'' | |
| Bedroom | 12'8'' x 10'3'' | |
| Full bathroom | Measurements not available | |
| Primary Bedroom | 15'10'' x 15'6'' | |
| Family room | 11'4'' x 9'4'' | |
| Main level | Laundry room | Measurements not available |
| 2pc Bathroom | Measurements not available | |
| Kitchen | 12'5'' x 10'0'' | |
| Dinette | 12'5'' x 9'2'' | |
| Great room | 13'2'' x 15'3'' |
| Features | |||||
|---|---|---|---|---|---|
| Sump Pump | Automatic Garage Door Opener | Attached Garage | |||
| Dishwasher | Dryer | Refrigerator | |||
| Stove | Water softener | Washer | |||
| Central air conditioning | |||||
































