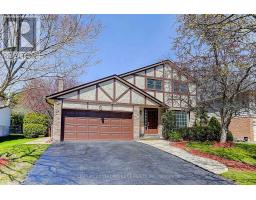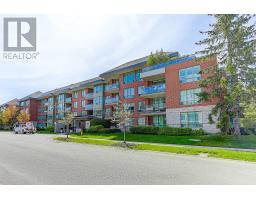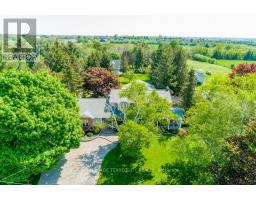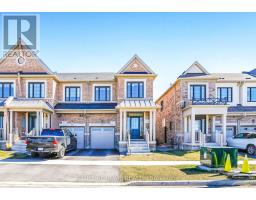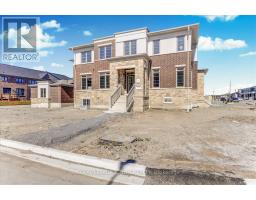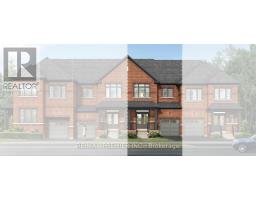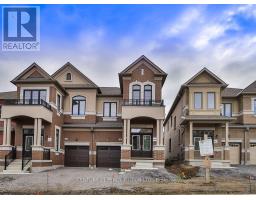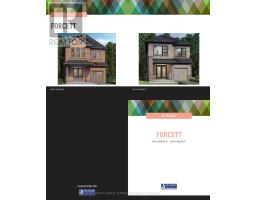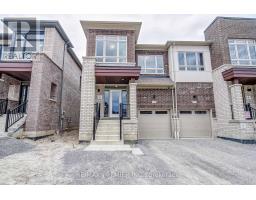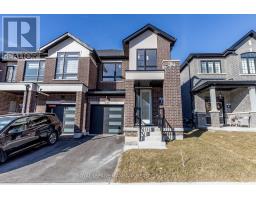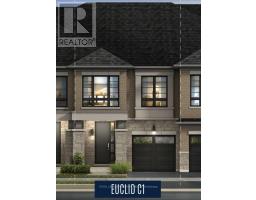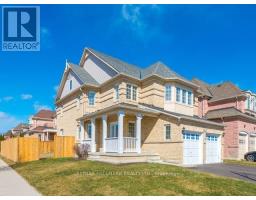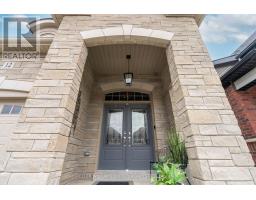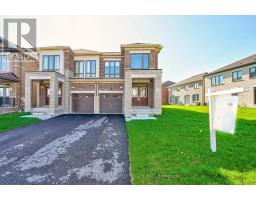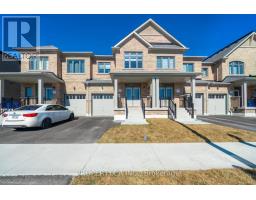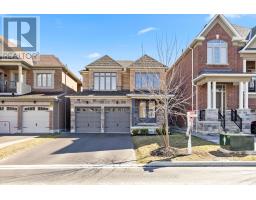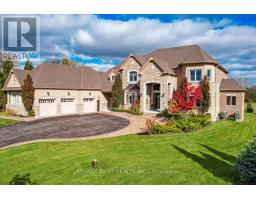9 ARNOLD CRES, Whitby, Ontario, CA
Address: 9 ARNOLD CRES, Whitby, Ontario
Summary Report Property
- MKT IDE8323478
- Building TypeHouse
- Property TypeSingle Family
- StatusBuy
- Added3 weeks ago
- Bedrooms4
- Bathrooms4
- Area0 sq. ft.
- DirectionNo Data
- Added On09 May 2024
Property Overview
Welcome to your dream retreat on a premium corner lot! Step into this luxury home with $200k upgrades over ONLY the last 5 years. Inside, modern kitchen w/ breakfast area, quartz counters, and an open concept design. Abundant of natural light and windows throughout. Beautiful crown molding in the family and dining rooms. Upgraded 5 pc ensuite in Master Bedroom. Gather around the fireplace in the living room for a relaxing and cozy evening. Downstairs, the expansive basement offers a huge rec room complete with an open bar and entertainment surround sound system. The Convenience of Direct Access To Garage with 2 garage spaces. Walk out to the patio to a cozy outdoor gazebo with a bubbling hot tub, or admire the beautifully landscaped lot featuring upgraded interlocking stone in the front and backyard. Additional garden shed for all your gardening needs. Enjoy the perfect blend of luxury comfort and entertainment in this fantastic home, surrounded by wonderful neighbors + amenities in a great neighborhood! **** EXTRAS **** Basement (2020), Fence Partially New (2019), Master Bathroom (2022), Interlock(Front + Back 2019), Water Softener (Negotiable), Garden Shed (2020), $200k upgrades (id:51532)
Tags
| Property Summary |
|---|
| Building |
|---|
| Level | Rooms | Dimensions |
|---|---|---|
| Second level | Primary Bedroom | 5.28 m x 3.34 m |
| Bedroom | 4.27 m x 3.39 m | |
| Bedroom | 3.39 m x 2.77 m | |
| Bedroom | 4.27 m x 3.02 m | |
| Basement | Recreational, Games room | Measurements not available |
| Main level | Living room | 4.27 m x 3.29 m |
| Dining room | 4.1 m x 3.31 m | |
| Family room | 5.13 m x 3.31 m | |
| Kitchen | 4.34 m x 2.85 m | |
| Eating area | 3.86 m x 2.77 m |
| Features | |||||
|---|---|---|---|---|---|
| Attached Garage | Central air conditioning | ||||










































