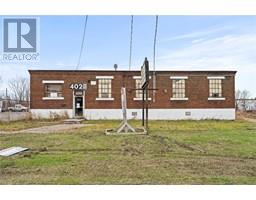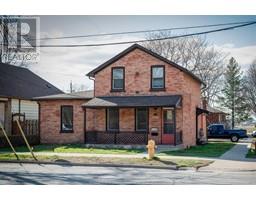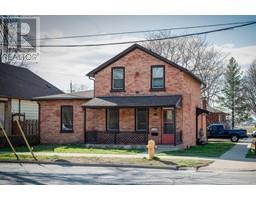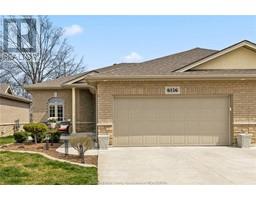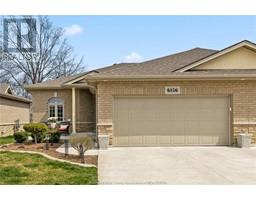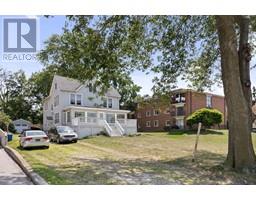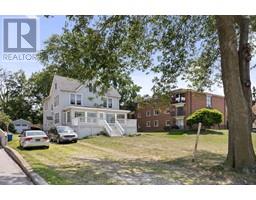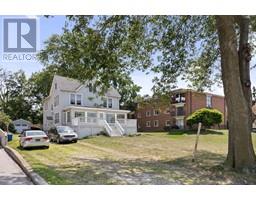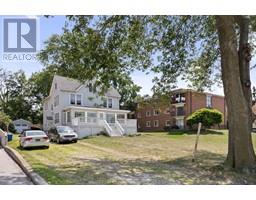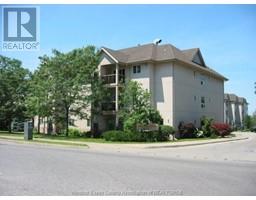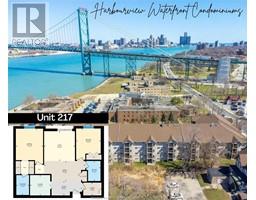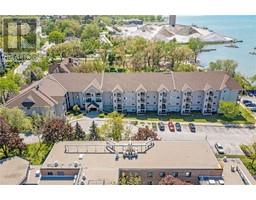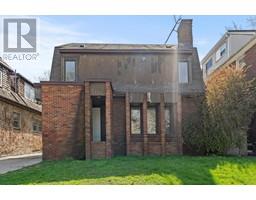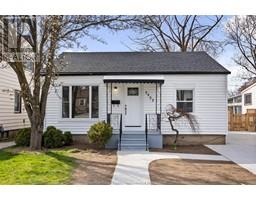1883 MALTA, Windsor, Ontario, CA
Address: 1883 MALTA, Windsor, Ontario
Summary Report Property
- MKT ID24011119
- Building TypeHouse
- Property TypeSingle Family
- StatusBuy
- Added2 weeks ago
- Bedrooms2
- Bathrooms1
- Area0 sq. ft.
- DirectionNo Data
- Added On13 May 2024
Property Overview
CHECK OUT THIS ELEGANTLY APPOINTED THOUGHTFULLY RENOVATED 2 BEDROOM (MAIN FLOOR DINING ROOM CAN EASILY BE PUT BACK TO A MAIN FLOOR BDRM MAKING IT A 3 BDRM HOME!) GORGEOUS UPDATED 1 BATH HOME LOCATED ON AN IDYLLIC QUAINT TREE LINED STREET CENTRALLY LOCATED NEARBY PARKS, SHOPPING, SCHOOLS AND TRANSIT. NO BORING GREY AND WHITE HERE, THE KITCHEN IS DELIGHTFULLY MODERN WITH STYLISH COUNTERTOPS AND SUBWAY TILE BACKSPASH AND AMPLE STORAGE WILL APPEAL TO MANY. KITCHEN IS OPENED UP TO THE LIVING ROOM SO WHILE ENTERTAINING YOU WONT MISS ANY ACTION. IN THE BASEMENT THERE IS A GREAT REC ROOM AND OFFICE AREA THAT WILL GIVE YOU THE EXTRA PRIVATE SPACE THAT YOU NEED. SPACIOUS 2 TIER DECK OVERLOOKS THE SUNNY WELCOMING BACKYARD COMPLETE WITH DETACHED GARAGE ROUNDING OUT THIS FANTASTIC HOME. HOMES RARELY COME UP ON THIS PEACEFUL STREET SO DONT DELAY, CALL TODAY! (id:51532)
Tags
| Property Summary |
|---|
| Building |
|---|
| Land |
|---|
| Level | Rooms | Dimensions |
|---|---|---|
| Second level | Bedroom | Measurements not available |
| Primary Bedroom | Measurements not available | |
| Lower level | Utility room | Measurements not available |
| Recreation room | Measurements not available | |
| Office | Measurements not available | |
| Main level | Kitchen | Measurements not available |
| Dining room | Measurements not available | |
| Living room | Measurements not available |
| Features | |||||
|---|---|---|---|---|---|
| Finished Driveway | Front Driveway | Side Driveway | |||
| Detached Garage | Garage | Dishwasher | |||
| Dryer | Microwave | Refrigerator | |||
| Stove | Washer | Central air conditioning | |||

































