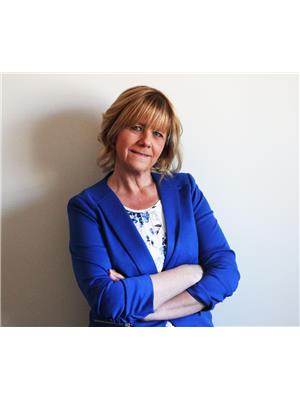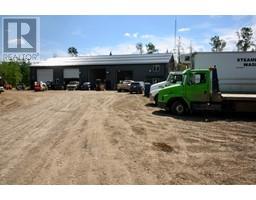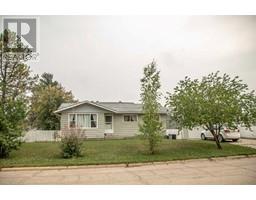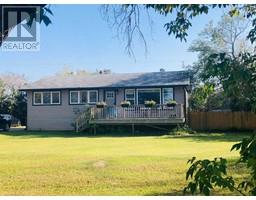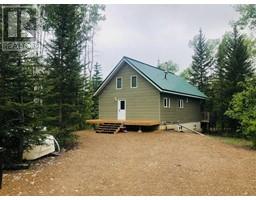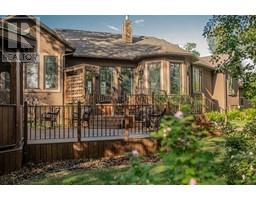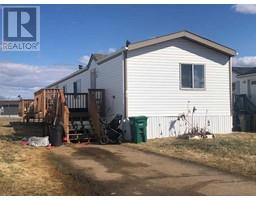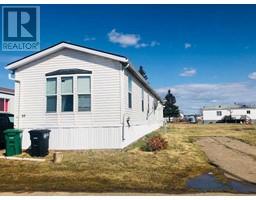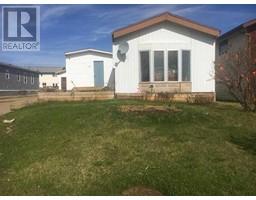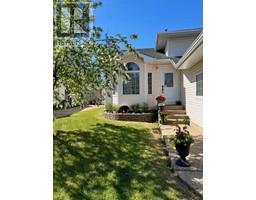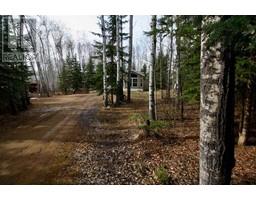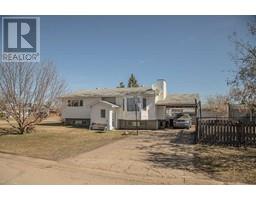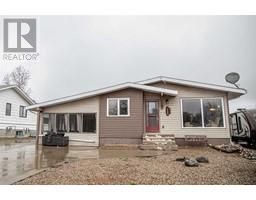953 Bear Paw Crescent, Zama City, Alberta, CA
Address: 953 Bear Paw Crescent, Zama City, Alberta
Summary Report Property
- MKT IDA1252159
- Building TypeManufactured Home/Mobile
- Property TypeSingle Family
- StatusBuy
- Added67 weeks ago
- Bedrooms3
- Bathrooms2
- Area1518 sq. ft.
- DirectionNo Data
- Added On27 Feb 2023
Property Overview
GET AWAY FROM IT ALL !! Looking for a simple life of quietness,peace and away from the "world" ? This property is perfectly secluded and features an enormous 60 x 80 sq foot 4 bay shop that was built in 2008, complete with in-floor heat , wash bay, air-makeup, office ,staff room and so much more, the perfect place to start your business ventures or for anything from a place to put your boat, quad, or snowmobiles . There is a upgraded 3 bed, 2 bath home with addition a garage/workshop all located on 1.85 Acres !! you will not want to miss this deal ! . The home has many updates, with vaulted ceilings, the living room and kitchen offer ample room, complete with a breakfast bar, it feels both spacious and cozy. The kitchen boasts plenty of cupboard & counter space . The expansive bedrooms are suitable for staff housing,roommates or kids . There is also a larger deck, perfect for those looking to spend a lazy day outside relaxing or spending time with family and friends enjoy a community BBQ. If you have been searching for a place to call home ,where everyone knows your name and is always glad to see you ,then this is the place for you !!! (id:51532)
Tags
| Property Summary |
|---|
| Building |
|---|
| Land |
|---|
| Level | Rooms | Dimensions |
|---|---|---|
| Main level | 3pc Bathroom | Measurements not available |
| Primary Bedroom | 12.00 Ft x 11.75 Ft | |
| Bedroom | 9.50 Ft x 11.92 Ft | |
| Bedroom | 10.33 Ft x 9.17 Ft | |
| 4pc Bathroom | Measurements not available |
| Features | |||||
|---|---|---|---|---|---|
| Treed | See remarks | Other | |||
| Gravel | Other | Refrigerator | |||
| Dishwasher | Stove | Washer & Dryer | |||
| None | |||||












































