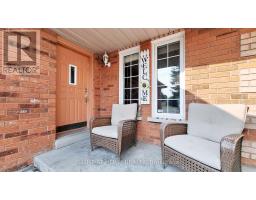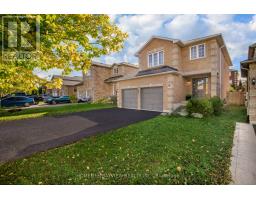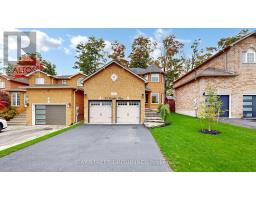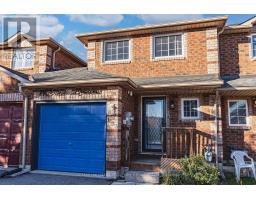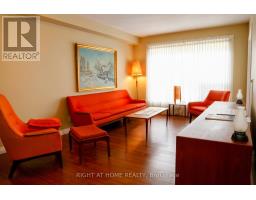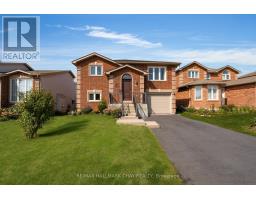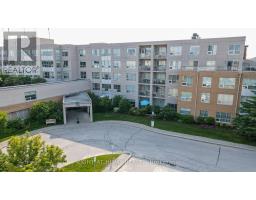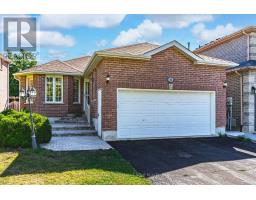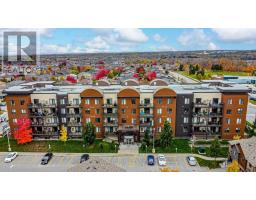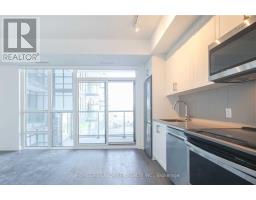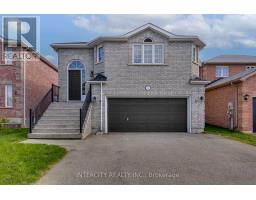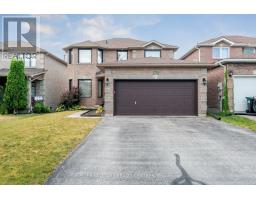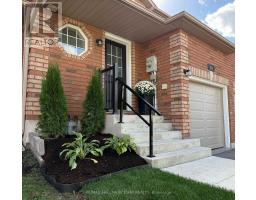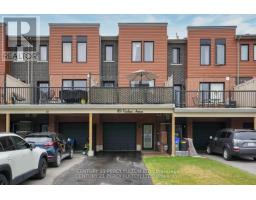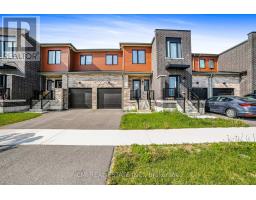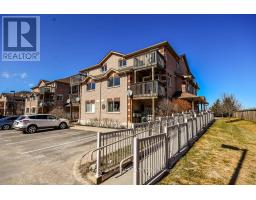38 CHERRY HILL LANE, Barrie (Painswick South), Ontario, CA
Address: 38 CHERRY HILL LANE, Barrie (Painswick South), Ontario
Summary Report Property
- MKT IDS12392639
- Building TypeRow / Townhouse
- Property TypeSingle Family
- StatusBuy
- Added9 weeks ago
- Bedrooms4
- Bathrooms4
- Area2000 sq. ft.
- DirectionNo Data
- Added On09 Sep 2025
Property Overview
Brand new home by award-winning Deco Homes available for an immediate closing. Nestled in a family-friendly neighborhood with 2024 sqft of modern living, boasting 4 bedrooms and 4 baths. Featuring a family-sized kitchen with a free-standing Island and extended breakfast counter, complete with stainless steel appliances (Stainless Steel Fridge, Stove, and Dishwasher. White Washer and Dryer, quartz, extended center island, 9ft ceilings w/out to an oversized terrace. A spacious great room complete with laminate flooring boasts 9ft ceilings, an oversized window, and a private 2pc bath. Primary bedroom features a private balcony, two full-size windows, a 3pc ensuite complete with a glass shower, His & Hers closets. Ground floor boasts a recreational space complete with laminate flooring, 9ft ceiling with access from oversized garage. Located just minutes from the Barrie South Go Station, Allandale Golf Course, and scenic trails & parks. This home provides the perfect blend of convenience & family-friendly lifestyle. (id:51532)
Tags
| Property Summary |
|---|
| Building |
|---|
| Level | Rooms | Dimensions |
|---|---|---|
| Third level | Primary Bedroom | 3.96 m x 3 m |
| Bedroom 2 | 2.94 m x 2.92 m | |
| Bedroom 3 | 5.18 m x 2.83 m | |
| Lower level | Bedroom 4 | 5.3 m x 3.05 m |
| Laundry room | 2.6 m x 1.5 m | |
| Main level | Great room | 3.96 m x 4.72 m |
| Kitchen | 3.84 m x 3.64 m | |
| Dining room | 3.1 m x 4.39 m |
| Features | |||||
|---|---|---|---|---|---|
| Conservation/green belt | Attached Garage | Garage | |||
| Inside Entry | Water Heater | Dishwasher | |||
| Stove | Refrigerator | Central air conditioning | |||
| Ventilation system | |||||




























