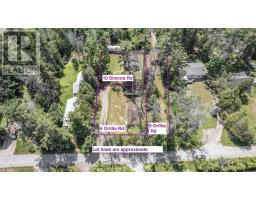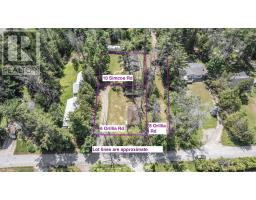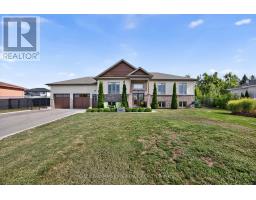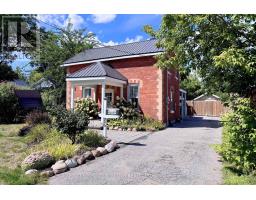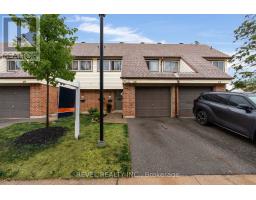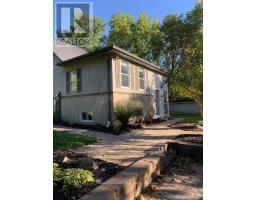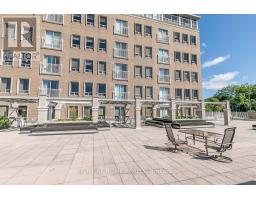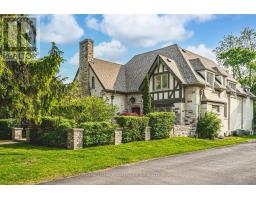3 BOYS STREET S, Barrie (Queen's Park), Ontario, CA
Address: 3 BOYS STREET S, Barrie (Queen's Park), Ontario
Summary Report Property
- MKT IDS12257266
- Building TypeHouse
- Property TypeSingle Family
- StatusBuy
- Added7 days ago
- Bedrooms3
- Bathrooms1
- Area1100 sq. ft.
- DirectionNo Data
- Added On10 Sep 2025
Property Overview
Nestled in the historic heart of Barrie's downtown core, this rare gem offers a unique blend of heritage and opportunity. Built around 1850, this charming home sits on over half an acre of park-like land, an oasis of mature trees, flowing lawns, and a tranquil brook that connects to Bunkers Creek. It's a setting that feels worlds away, yet it's just steps from the vibrant city centre. With RM1 zoning, there's exciting potential for multi-family development for those with vision. The original four-bedroom home retains many of its historic features while offering modern comforts like gas forced-air heat and central air. The stone basement has been underpinned with poured concrete, showing thoughtful care over the decades. As Barrie continues to evolve, properties like this, rich in character and set on such generous land, are becoming increasingly rare. For those drawn to history, charm, and the promise of possibility, this is a downtown opportunity worth exploring. (id:51532)
Tags
| Property Summary |
|---|
| Building |
|---|
| Land |
|---|
| Level | Rooms | Dimensions |
|---|---|---|
| Second level | Primary Bedroom | 4.36 m x 2.44 m |
| Bedroom 2 | 3.92 m x 3.56 m | |
| Bedroom 3 | 3.39 m x 2.72 m | |
| Bathroom | 2.71 m x 1.8 m | |
| Main level | Kitchen | 5.32 m x 2.57 m |
| Living room | 5.26 m x 3.56 m | |
| Dining room | 3.85 m x 3.5 m | |
| Other | 2.86 m x 3.61 m |
| Features | |||||
|---|---|---|---|---|---|
| Cul-de-sac | Wooded area | Level | |||
| Sump Pump | Detached Garage | Garage | |||
| Garage door opener remote(s) | Water Heater | Water meter | |||
| Dishwasher | Dryer | Stove | |||
| Washer | Window Coverings | Refrigerator | |||
| Central air conditioning | |||||



















































