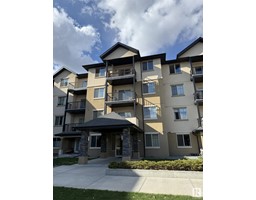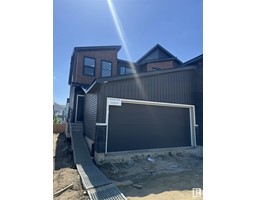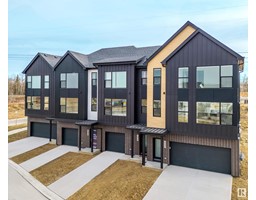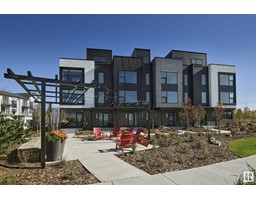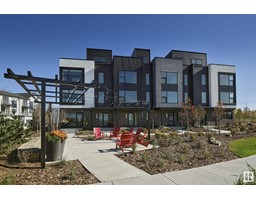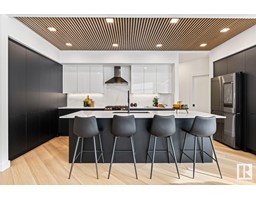6504 37 AV Montrose Estates, Beaumont, Alberta, CA
Address: 6504 37 AV, Beaumont, Alberta
Summary Report Property
- MKT IDE4448338
- Building TypeHouse
- Property TypeSingle Family
- StatusBuy
- Added12 hours ago
- Bedrooms5
- Bathrooms3
- Area1721 sq. ft.
- DirectionNo Data
- Added On20 Jul 2025
Property Overview
Visit the Listing Brokerage (and/or listing REALTOR®) website to obtain additional information. Beautiful family home located on treed pie shaped lot in the Montrose district of Beaumont. This 5 bedroom 3 plus 2- 3 bathroom home boasted large rooms high ceilings and crown mouldings to add class and character throughout the home. Master has walk in closet beautiful ensuite and shower plus jet tub. Basement is fully finished high ceilings and 2 furnaces, laundry room and storage room. Home comes with AC finished heated double attached garage, mature trees raised brick flower garden with perennials and sprinkler system. This sprawling family home is located close to schools walking distance, close to shopping and quick access to airport. (id:51532)
Tags
| Property Summary |
|---|
| Building |
|---|
| Land |
|---|
| Level | Rooms | Dimensions |
|---|---|---|
| Basement | Bedroom 4 | 4.49 m x Measurements not available |
| Bedroom 5 | 5.58 m x Measurements not available | |
| Main level | Living room | 3.92 m x Measurements not available |
| Dining room | 4.04 m x Measurements not available | |
| Kitchen | 6.8 m x Measurements not available | |
| Bedroom 2 | 3.09 m x Measurements not available | |
| Bedroom 3 | 3.35 m x Measurements not available | |
| Upper Level | Primary Bedroom | 4.55 m x Measurements not available |
| Bonus Room | Measurements not available |
| Features | |||||
|---|---|---|---|---|---|
| Treed | Closet Organizers | No Smoking Home | |||
| Attached Garage | Dishwasher | Garage door opener remote(s) | |||
| Garage door opener | Microwave | Refrigerator | |||
| Gas stove(s) | Window Coverings | Central air conditioning | |||
| Ceiling - 9ft | |||||















































