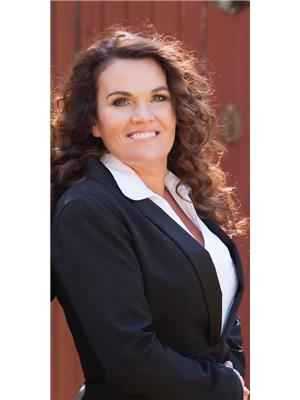89 Lakeland CR SE Beaumont Lakes, Beaumont, Alberta, CA
Address: 89 Lakeland CR SE, Beaumont, Alberta
Summary Report Property
- MKT IDE4443668
- Building TypeHouse
- Property TypeSingle Family
- StatusBuy
- Added7 hours ago
- Bedrooms4
- Bathrooms3
- Area1722 sq. ft.
- DirectionNo Data
- Added On20 Jul 2025
Property Overview
Welcome to this beautifully designed walkout bungalow triple car garage in Beaumont— pond views ! With privacy come together effortlessly. Step inside to discover over 9-foot ceilings throughout, creating a sense of openness and natural flow. The main floor features rich hardwood flooring accented with tile, and large windows that flood the living space with natural light and provide picturesque views of the tranquil pond. At the heart of the home lies the beautiful kitchen and open-concept living area—ideal for entertaining or quiet evenings in. The spacious primary suite offers a 5-pcs ensuite complete with double sinks, a standalone soaker tub, private water closet, and separate tiled shower, & a generous walk-in closet. A second bedroom, elegant 3-pcs guest bath, and convenient main floor laundry complete the upper level. The fully finished walkout basement boasts an expansive family room, dedicated workout area, and two large bedrooms, each with walk in closet. A lovely 4pc bath (id:51532)
Tags
| Property Summary |
|---|
| Building |
|---|
| Land |
|---|
| Level | Rooms | Dimensions |
|---|---|---|
| Basement | Bedroom 3 | 10’1 x 14’1 |
| Bedroom 4 | 13’1 x 15’10 | |
| Main level | Living room | 15’4 x 15’3 |
| Dining room | 813’9 x 9’10 | |
| Kitchen | Measurements not available x 12.1 m | |
| Primary Bedroom | 13’6 x 19’5 | |
| Bedroom 2 | 9’9 x 14’9 |
| Features | |||||
|---|---|---|---|---|---|
| Cul-de-sac | Closet Organizers | No Smoking Home | |||
| Attached Garage | Dishwasher | Dryer | |||
| Hood Fan | Refrigerator | Storage Shed | |||
| Stove | Washer | Walk out | |||
| Central air conditioning | Ceiling - 9ft | ||||

















































