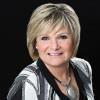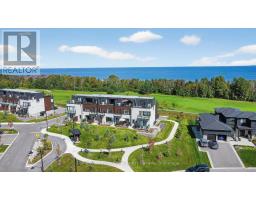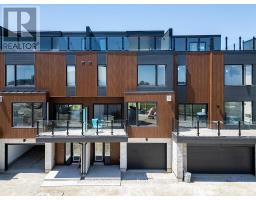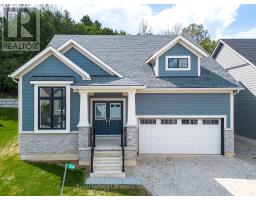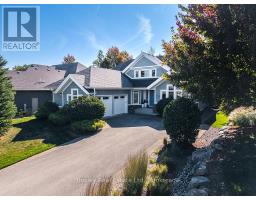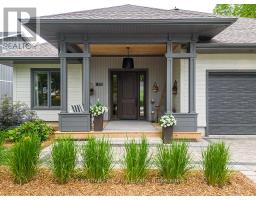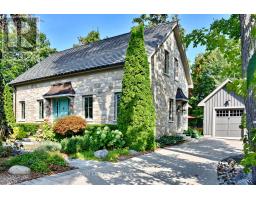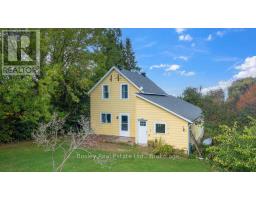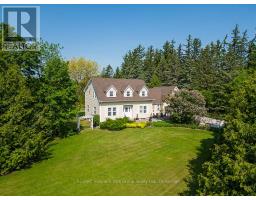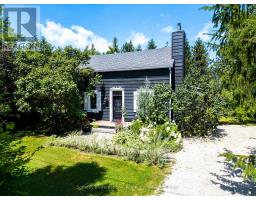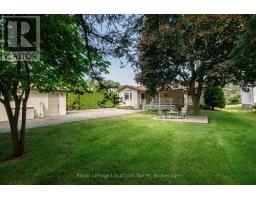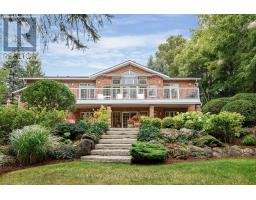181 YELLOW BIRCH CRESCENT, Blue Mountains, Ontario, CA
Address: 181 YELLOW BIRCH CRESCENT, Blue Mountains, Ontario
Summary Report Property
- MKT IDX12254595
- Building TypeHouse
- Property TypeSingle Family
- StatusBuy
- Added2 weeks ago
- Bedrooms4
- Bathrooms4
- Area2500 sq. ft.
- DirectionNo Data
- Added On15 Oct 2025
Property Overview
Welcome to this outstanding detached 4 bedroom plus den, 4 bath in Windfall. This resort home is close to the hills at Blue Mountain Resort. Spacious rooms throughout with open concept kitchen, living and dining areas, nine foot ceilings on main level. There are many over-sized windows providing ample light. The main floor den/office is very convenient. Second level features 4 large bedrooms, spacious master suite and guest bedroom, both with ensuite baths and walk-in closets. Covered front porch and side porch provides plenty of outdoor experience. Double garage with inside entry. Lower level awaits your finishing touches. You'll also enjoy exclusive access to 'The Shed' community center, complete with spa-inspired amenities, an outdoor pool, fireside lounge, and playground. Whether you're searching for a winter ski home or a four-season escape, this home ticks all of the boxes. Quick possession available. (id:51532)
Tags
| Property Summary |
|---|
| Building |
|---|
| Level | Rooms | Dimensions |
|---|---|---|
| Second level | Bedroom 3 | 3.81 m x 2.82 m |
| Bedroom 4 | 3.89 m x 2.82 m | |
| Bathroom | Measurements not available | |
| Bathroom | Measurements not available | |
| Primary Bedroom | 3.96 m x 4.88 m | |
| Bedroom 2 | 3.05 m x 3.96 m | |
| Main level | Great room | 5.18 m x 4.88 m |
| Kitchen | 3.2 m x 4.88 m | |
| Laundry room | 4.65 m x 3.05 m | |
| Den | 3.28 m x 2.74 m | |
| Dining room | 3.96 m x 3.28 m | |
| Bathroom | Measurements not available |
| Features | |||||
|---|---|---|---|---|---|
| Attached Garage | Garage | Inside Entry | |||
| Dishwasher | Dryer | Stove | |||
| Washer | Refrigerator | Central air conditioning | |||
| Fireplace(s) | Separate Electricity Meters | ||||





































