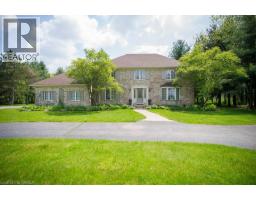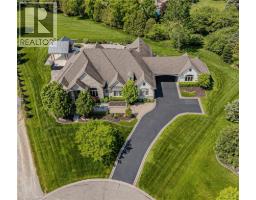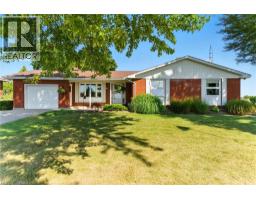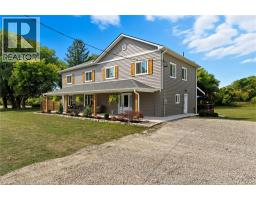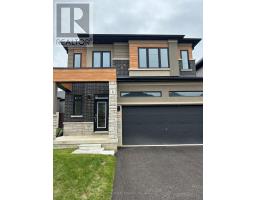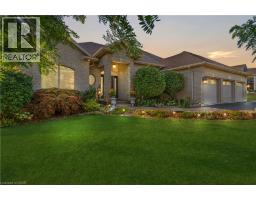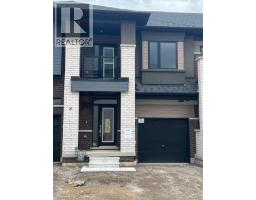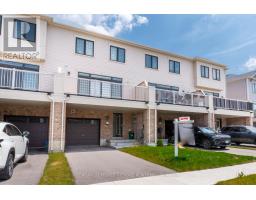111 DRUMMOND STREET, Brantford, Ontario, CA
Address: 111 DRUMMOND STREET, Brantford, Ontario
Summary Report Property
- MKT IDX12399668
- Building TypeHouse
- Property TypeSingle Family
- StatusBuy
- Added2 weeks ago
- Bedrooms4
- Bathrooms3
- Area1500 sq. ft.
- DirectionNo Data
- Added On22 Oct 2025
Property Overview
Beautifully updated (as per list below), 3 plus one bedroom semi-detached home with 2.5 bathrooms and a finished basement. You won't be disappointed as you enter into a large foyer with cubbies for all the kid's school bags and shoes. You will be impressed with a convenient office and the open concept main floor which has engineered hardwood. The living room is accented with an electric fireplace and the open concept design continues into a chef's kitchen. The kitchen has plenty of counter and cupboard space, a breakfast bar as well as an eating area that makes for a perfect space for cooking and dining. From the kitchen you are able to access a fully fenced back yard that has an amazing deck and a great play area for the children. Shed space is plentiful for extra storage and garden equipment The 2nd floor features 3 bedrooms and a 4 piece bath and the primary bedroom has a large walk-in closet. Keep going up to the third floor and you will find a fabulous finished loft space that can be used as a bedroom and/or office or play area. The loft has electric heat and a window air-conditioner. The basement is also fully finished with a family room, recreation/play room, 3 piece bathroom as well as laundry and storage. The furnace and central air are 2024 and the contract will be fully paid out by the sellers on completion so that the units will be owned. Updates include: shingles 2014, 2nd floor bathroom 2016, Main floor Bathroom 2017, attic 2017, kitchen 2018, basement 2019, office 2021. The front yard parking area has been newly asphalted. The basement couch is included. This property is move- in ready and a perfect place to call home!! (id:51532)
Tags
| Property Summary |
|---|
| Building |
|---|
| Land |
|---|
| Level | Rooms | Dimensions |
|---|---|---|
| Second level | Primary Bedroom | 4.069 m x 3.05 m |
| Bedroom 2 | 4.06 m x 3.05 m | |
| Bedroom 3 | 3.71 m x 2.16 m | |
| Bathroom | 2.51 m x 2.24 m | |
| Third level | Bedroom 4 | 6.27 m x 3.96 m |
| Basement | Recreational, Games room | 4.72 m x 2.95 m |
| Bathroom | 1.98 m x 1.75 m | |
| Family room | 4.09 m x 3 m | |
| Main level | Living room | 4.42 m x 3.96 m |
| Office | 3 m x 3 m | |
| Kitchen | 4.42 m x 3.89 m | |
| Bathroom | 1.78 m x 0.86 m |
| Features | |||||
|---|---|---|---|---|---|
| Sump Pump | No Garage | Water softener | |||
| Dishwasher | Dryer | Play structure | |||
| Hood Fan | Stove | Washer | |||
| Window Coverings | Refrigerator | Central air conditioning | |||
| Fireplace(s) | |||||



































