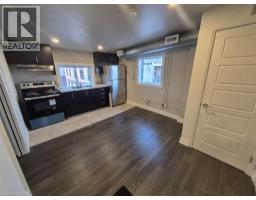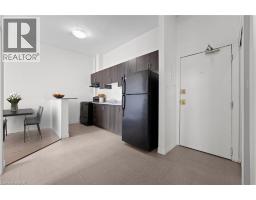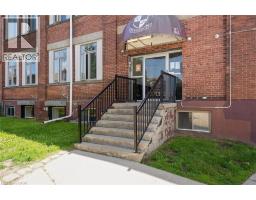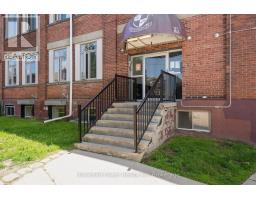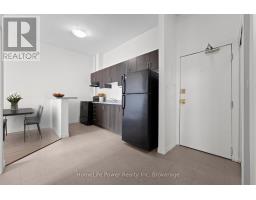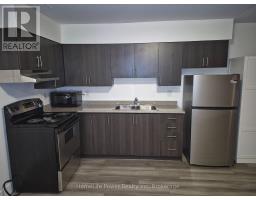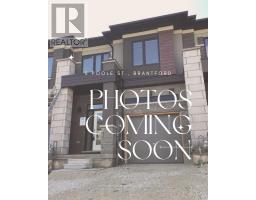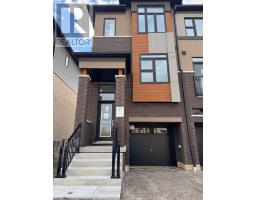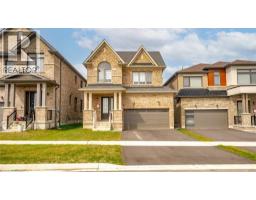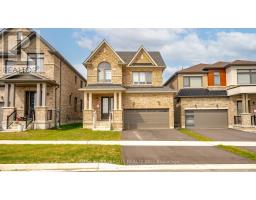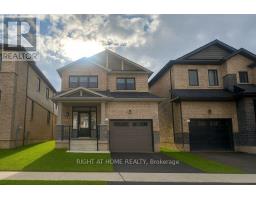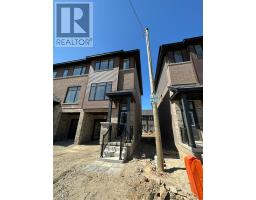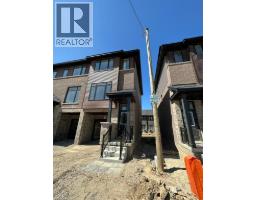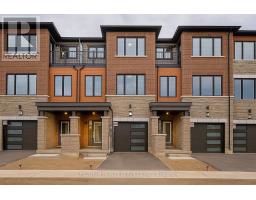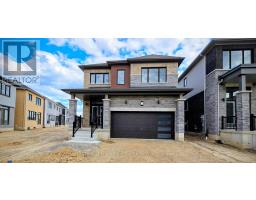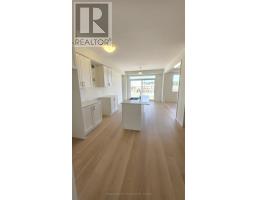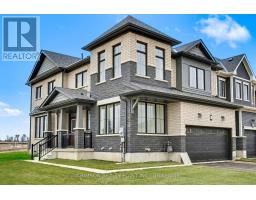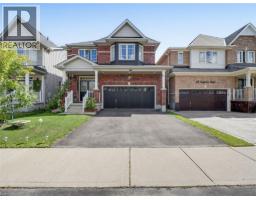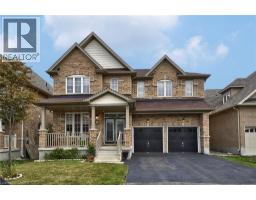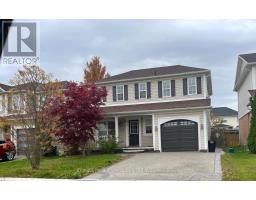27 BRIDGE Street Unit# 107 2043 - Downtown Core, Brantford, Ontario, CA
Address: 27 BRIDGE Street Unit# 107, Brantford, Ontario
Summary Report Property
- MKT ID40769461
- Building TypeApartment
- Property TypeSingle Family
- StatusRent
- Added8 weeks ago
- Bedrooms0
- Bathrooms1
- AreaNo Data sq. ft.
- DirectionNo Data
- Added On16 Sep 2025
Property Overview
***Limited-Time Offer: Sign a lease by September 30th and receive one month of rent free!*** Welcome home to 27 Bridge Street, where historic charm meets modern living in the heart of downtown Brantford. This beautifully restored, three-story boutique building offers an unparalleled lifestyle, blending the character of yesterday with the conveniences of today. Step inside a thoughtfully renovated studio flat featuring carpet-free floors and an open, airy feel. The sleek, functional kitchen is equipped with brand-new appliances and elegant finishes. The updated bathroom provides a comfortable and convenient space. Located in a prime, walkable neighborhood, your new home is just a three-minute walk to Wilfrid Laurier University and steps away from the Brantford bus terminal, making it ideal for students and commuters. You'll be surrounded by a vibrant mix of cafes, diverse restaurants, and local shops, with something new to explore every day. This professionally managed and meticulously maintained building offers a worry-free living experience. Experience the best of Brantford living—schedule your personal tour of 27 Bridge Street today! (id:51532)
Tags
| Property Summary |
|---|
| Building |
|---|
| Land |
|---|
| Level | Rooms | Dimensions |
|---|---|---|
| Main level | 4pc Bathroom | 5'0'' x 7'0'' |
| Kitchen | 23'7'' x 15'10'' |
| Features | |||||
|---|---|---|---|---|---|
| Paved driveway | Shared Driveway | Laundry- Coin operated | |||
| Microwave | Refrigerator | Stove | |||
| Hood Fan | None | ||||











