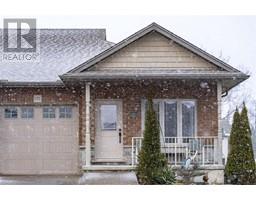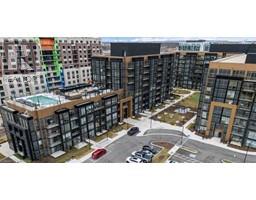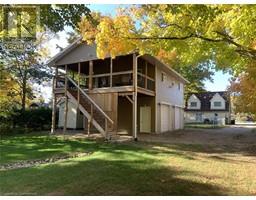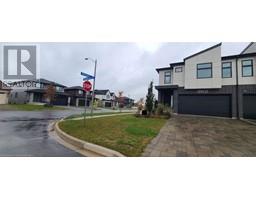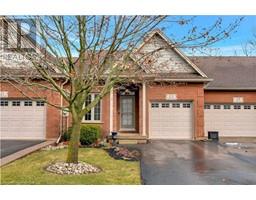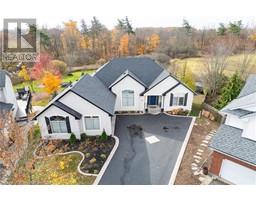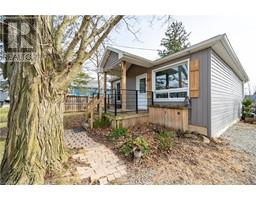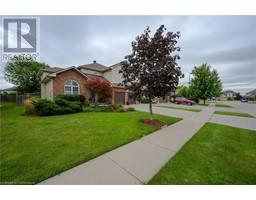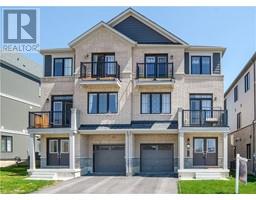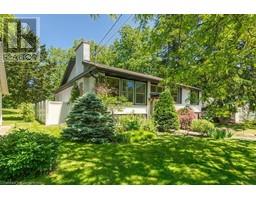58 ARNOLD MARSHALL Boulevard 631 - Caledonia North East, Caledonia, Ontario, CA
Address: 58 ARNOLD MARSHALL Boulevard, Caledonia, Ontario
Summary Report Property
- MKT ID40707043
- Building TypeRow / Townhouse
- Property TypeSingle Family
- StatusBuy
- Added2 days ago
- Bedrooms3
- Bathrooms3
- Area1647 sq. ft.
- DirectionNo Data
- Added On11 May 2025
Property Overview
For more info on this property, please click the Brochure button. Modern Smart Townhouse in a Highly Desired Neighborhood. Step into modern living with this stunning Elevation C corner townhouse, built with elegant stone and brick. Designed for both style and convenience, this spacious two-story home offers a seamless open-concept layout with luxury vinyl plank flooring throughout, creating a cohesive and contemporary feel. Recently renovated to perfection, the home features pot lights, smooth ceilings (stucco removed), fresh paint, and upgraded front door hardware. The fully smart-enabled home includes locks, lights, thermostats, garage doors, and even a smart fireplace, giving you effortless control over your space. Upstairs, enjoy a large four-piece ensuite bathroom, providing a private retreat. Outside, the custom backyard patio with a built-in fireplace is perfect for relaxing or entertaining. Located in a peaceful yet highly sought-after neighborhood, this home is ideal for families and retirees, offering serene countryside living just minutes from the city. With breathtaking scenery, the Grand River, and endless outdoor activities like hiking nearby, you get the best of nature and convenience. Don’t miss out on this exceptional home! (id:51532)
Tags
| Property Summary |
|---|
| Building |
|---|
| Land |
|---|
| Level | Rooms | Dimensions |
|---|---|---|
| Second level | 2pc Bathroom | 7'0'' x 7'6'' |
| Bedroom | 9'7'' x 10'11'' | |
| Bedroom | 9'6'' x 11'5'' | |
| Full bathroom | 9'0'' x 9'0'' | |
| Primary Bedroom | 12'5'' x 18'8'' | |
| Main level | Foyer | 6'0'' x 6'0'' |
| 2pc Bathroom | 5'0'' x 4'6'' | |
| Laundry room | 6'0'' x 6'0'' | |
| Kitchen | 8'5'' x 11'6'' | |
| Breakfast | 8'5'' x 9'2'' | |
| Family room | 11'0'' x 18'8'' |
| Features | |||||
|---|---|---|---|---|---|
| Corner Site | Ravine | Lot with lake | |||
| Automatic Garage Door Opener | Attached Garage | Dishwasher | |||
| Dryer | Microwave | Refrigerator | |||
| Stove | Water meter | Washer | |||
| Hood Fan | Window Coverings | Garage door opener | |||
| Central air conditioning | |||||




















































