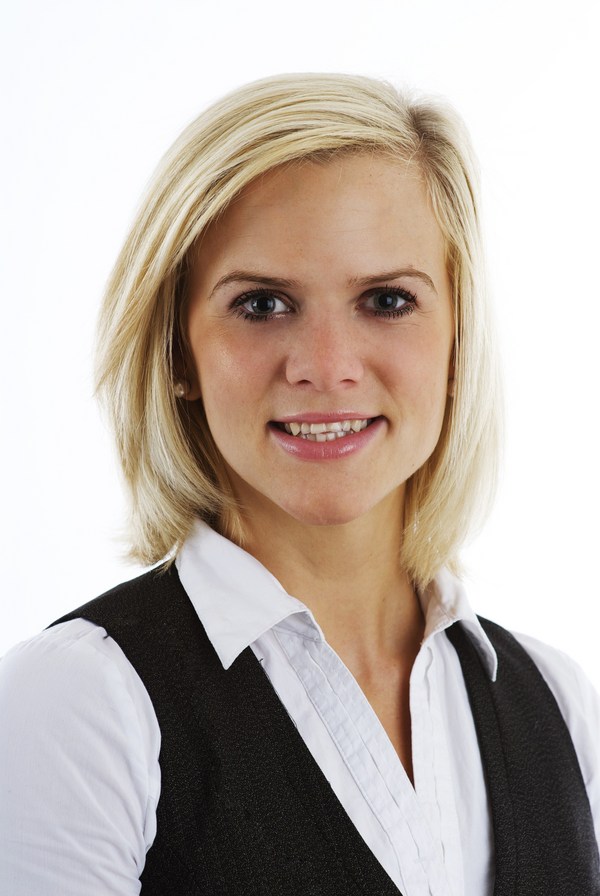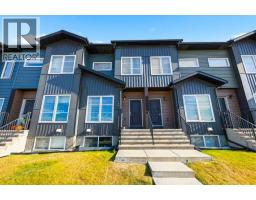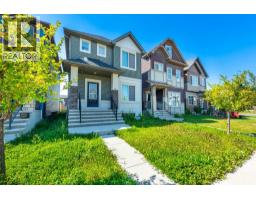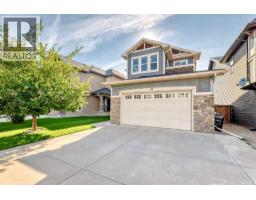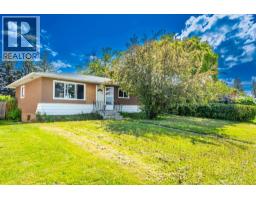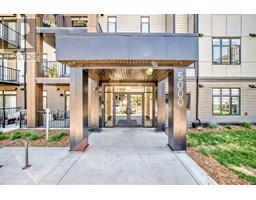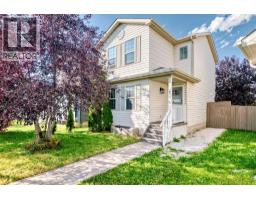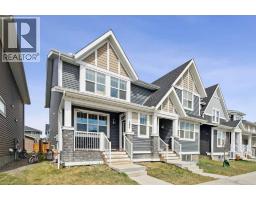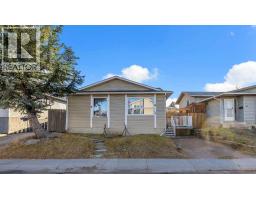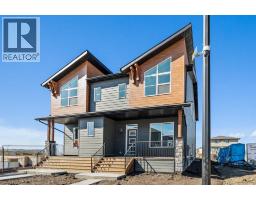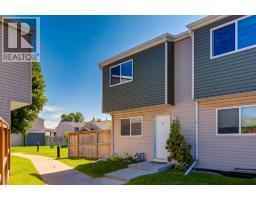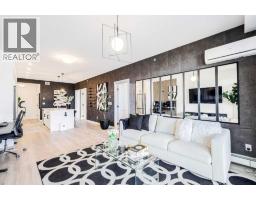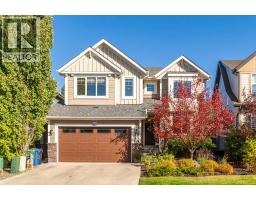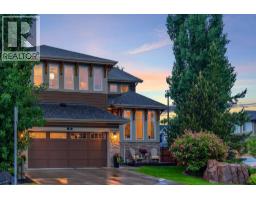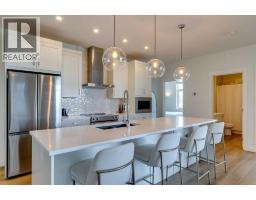103, 545 18 Avenue SW Cliff Bungalow, Calgary, Alberta, CA
Address: 103, 545 18 Avenue SW, Calgary, Alberta
Summary Report Property
- MKT IDA2267874
- Building TypeApartment
- Property TypeSingle Family
- StatusBuy
- Added1 weeks ago
- Bedrooms2
- Bathrooms1
- Area826 sq. ft.
- DirectionNo Data
- Added On03 Nov 2025
Property Overview
Real estate is all about the three L’s…in this case they are Location, Layout and Lifestyle! This move-in ready, 826 sq ft, 2 bed, 1 bath corner unit in the sought after community of Cliff Bungalow has all three! You will love the beyond awesome location as it's just a short walk/bike ride to the eclectic community of Mission and the Elbow River pathways and is just steps to all of 17th Avenues patios/restaurants/cafes and boutiques with easy access to the downtown core and public transit. This well curated ground floor, corner unit offers an extremely thoughtful and open concept living space beginning with a welcoming front foyer. The functional galley kitchen offers lots of counterspace and a white appliance package along with great sight lines into the dining/living rooms so even the chef can be part of the conversation when entertaining. As you pass by the kitchen you will find a great dining area that overlooks the well-appointed living room with plenty of space to relax in as well as a wall feature that can act as a bike rack for avid cyclists or backdrop for art for those not requiring it to act as such. A built-in bookcase is the perfect place to display your book/vinyl collections and various treasures. The first bedroom you will discover as you turn the corner towards the sleeping quarters is a great size with an ample sized closet. For those not requiring this to function as a bedroom it would be great as an office for those working from home, gym/yoga/meditating/craft space or for whatever use you might have for it. The primary bedroom is a fantastic size with lots of room for your king-sized furniture and boasts a large closet. An updated 4 pc bathroom separates the two bedrooms and an in-suite laundry/storage room with newer Bosch washer and dryer (2022) makes laundry day a breeze as it is oh so conveniently located right outside your bedroom door. The private, fully fenced, sunny West facing patio is accessed just off the living room and is the perfec t place for dining al fresco/BBQ’ing in the Summer or for sitting out with a good book on those warm Fall days. Cyclists and pet owners will benefit from having access from the patio directly to the street with the handy gate allowing you to come and go without having to go through the building. This unit also comes with a parking stall in the heated underground parkade so say can goodbye to scraping your windshield in the Winter! A storage unit at the end of the stall rounds out the offerings in this well managed building. This could be the newest addition to your investment portfolio or simply a terrific place to call home with affordable condo fees. You’ll get to live your best inner city life here, so come check out this unit and start enjoying all that this location has to offer! (id:51532)
Tags
| Property Summary |
|---|
| Building |
|---|
| Land |
|---|
| Level | Rooms | Dimensions |
|---|---|---|
| Main level | 4pc Bathroom | 8.00 Ft x 4.92 Ft |
| Bedroom | 11.83 Ft x 9.67 Ft | |
| Dining room | 14.08 Ft x 6.58 Ft | |
| Foyer | 7.92 Ft x 8.25 Ft | |
| Kitchen | 8.17 Ft x 7.92 Ft | |
| Living room | 17.58 Ft x 13.00 Ft | |
| Laundry room | 3.50 Ft x 4.17 Ft | |
| Primary Bedroom | 15.25 Ft x 9.75 Ft |
| Features | |||||
|---|---|---|---|---|---|
| No Animal Home | No Smoking Home | Parking | |||
| Underground | Washer | Refrigerator | |||
| Dishwasher | Stove | Dryer | |||
| Microwave | Window Coverings | None | |||




































