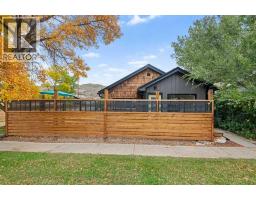108, 260 Rowley Way NW Haskayne, Calgary, Alberta, CA
Address: 108, 260 Rowley Way NW, Calgary, Alberta
Summary Report Property
- MKT IDA2226809
- Building TypeRow / Townhouse
- Property TypeSingle Family
- StatusBuy
- Added10 hours ago
- Bedrooms1
- Bathrooms1
- Area584 sq. ft.
- DirectionNo Data
- Added On20 Jul 2025
Property Overview
**Open House Saturday July 19th, 3-5pm** Have you every wanted an amazingly new townhome in a great neighbourhood, with super low condo fees, and access to a recreation centre that offers a pool and pickleball courts? The options for this unit are endless; rental, first home, air bnb, one level retirement living, you choose! This beautiful 2022 built, 1 bed, 1 bath in upcoming Rockland Park is guaranteed to please. This pristine home boasts an open concept living and dining space with the kitchen showcasing stainless steel appliances, quartz countertops, gorgeous cabinetry, subway tile backsplash and a breakfast bar! This charming space offers beautiful natural light from both the front window overlooking the patio space and a large window in the primary bedroom. The beautiful 4pc bathroom with subway tile shower and large format tile floor is a show stopper. This lovely home also features in suite laundry, ample closet/storage space and a lovely front patio for sitting out on warm summer evenings. This unit is just a short walk to the Bow River, walking and bicycle paths, a pond and the amazing community centre with an outdoor pool, pickleball courts, skating rink and outdoor hockey arena. Rockland Park is a master-planned nature-filled community located beside the Bow River and promises great future value. With easy access to Crowchild Trail, Stoney Trail and Highway 1, you're never far from the places where you need to be. This project by Avalon Master Builder is an exciting new development in lovely Rockland Park, make it your new home today1 (id:51532)
Tags
| Property Summary |
|---|
| Building |
|---|
| Land |
|---|
| Level | Rooms | Dimensions |
|---|---|---|
| Main level | Living room | 11.08 Ft x 9.83 Ft |
| Kitchen | 9.17 Ft x 7.25 Ft | |
| Dining room | 7.25 Ft x 4.67 Ft | |
| Laundry room | 3.50 Ft x 3.25 Ft | |
| Furnace | 7.83 Ft x 2.42 Ft | |
| Primary Bedroom | 11.17 Ft x 9.50 Ft | |
| 4pc Bathroom | 7.67 Ft x 4.92 Ft |
| Features | |||||
|---|---|---|---|---|---|
| Other | Closet Organizers | No Animal Home | |||
| No Smoking Home | Parking | Refrigerator | |||
| Dishwasher | Stove | Microwave Range Hood Combo | |||
| Washer & Dryer | None | Clubhouse | |||










































