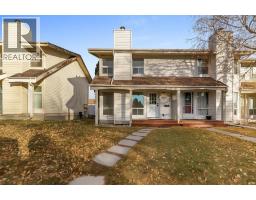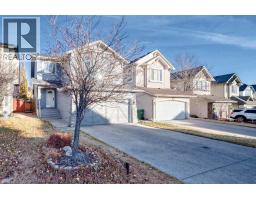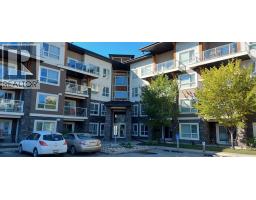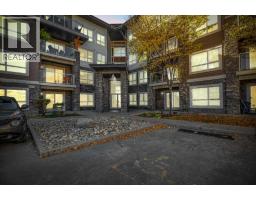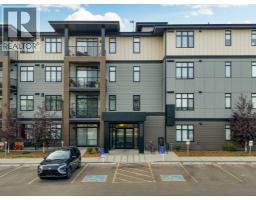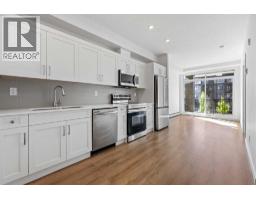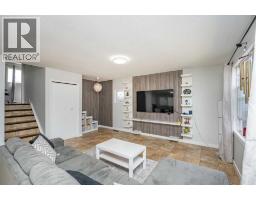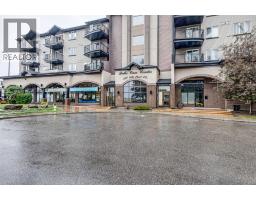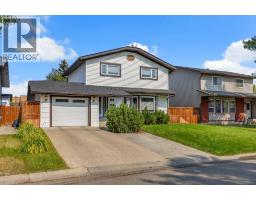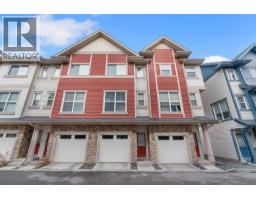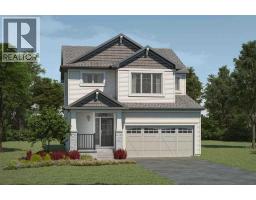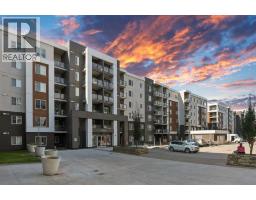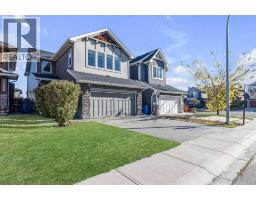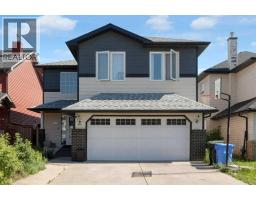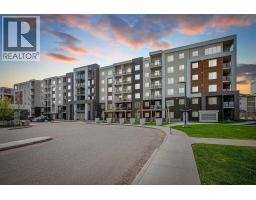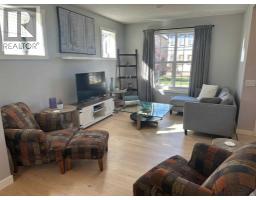127 pensville Road SE Penbrooke Meadows, Calgary, Alberta, CA
Address: 127 pensville Road SE, Calgary, Alberta
Summary Report Property
- MKT IDA2267797
- Building TypeHouse
- Property TypeSingle Family
- StatusBuy
- Added17 hours ago
- Bedrooms5
- Bathrooms2
- Area938 sq. ft.
- DirectionNo Data
- Added On12 Nov 2025
Property Overview
Fully Renovated Open-Concept Bungalow | 5 Bedrooms | 2 full Bathrooms | 2 New Kitchens, All brand new Appliances | 2 separate Laundries | Separate Entrance | NEWER ELECTRIC PANEL | MASSIVE 25x23 Heated Double Garage | Quartz Countertops | New Vinyl Plank Flooring | Private Backyard With massive Patio | NEW ROOF | NEWER HOT WATER TANK | HIGH EFFICIENCY FURNICE | BEAUTIFUL FIREPLACE accent wall -Welcome to 127 Penbrooke Road SE, a beautifully renovated bungalow that seamlessly blends modern style with everyday comfort. Offering almost 1800 sq. ft. of total living space, this home is perfect for families, multi-generational living, or generating rental income. Step into a bright, open-concept layout with a brand-new knockdown ceiling, modern light fixtures, and new vinyl plank flooring throughout. The spacious living area flows into a chef’s kitchen, complete with sleek cabinetry, quartz stone countertops, and stainless steel appliances. The main floor bathroom has been beautifully upgraded with luxurious tile work and a modern vanity, adding both elegance and convenience. The separate entrance leads to a fully finished basement, featuring a second brand-new kitchen, two additional bedrooms, a full bathroom, and separate laundry—making it a perfect mortgage helper or illegal suite. One of the standout features is the massive 25' x 23' detached double garage, which is drywalled and heated—a mechanic’s dream, workshop, or ultimate storage space. The private backyard offers plenty of room for outdoor enjoyment. Located on a quite street, this home provides extra privacy and an ideal setting for families. Conveniently close to schools, parks, playgrounds, shopping, and public transit. Don’t miss this incredible opportunity—schedule your private viewing today! (id:51532)
Tags
| Property Summary |
|---|
| Building |
|---|
| Land |
|---|
| Level | Rooms | Dimensions |
|---|---|---|
| Basement | 4pc Bathroom | 4.92 Ft x 8.00 Ft |
| Bedroom | 8.83 Ft x 9.25 Ft | |
| Bedroom | 14.67 Ft x 10.75 Ft | |
| Kitchen | 12.42 Ft x 10.33 Ft | |
| Recreational, Games room | 13.83 Ft x 23.67 Ft | |
| Furnace | 6.42 Ft x 4.25 Ft | |
| Main level | 4pc Bathroom | 9.92 Ft x 4.92 Ft |
| Bedroom | 11.58 Ft x 7.83 Ft | |
| Bedroom | 12.58 Ft x 8.00 Ft | |
| Foyer | 3.92 Ft x 5.75 Ft | |
| Kitchen | 10.25 Ft x 10.67 Ft | |
| Living room | 17.00 Ft x 15.33 Ft | |
| Laundry room | 2.92 Ft x 3.25 Ft | |
| Primary Bedroom | 9.92 Ft x 11.75 Ft |
| Features | |||||
|---|---|---|---|---|---|
| See remarks | Back lane | Closet Organizers | |||
| Gas BBQ Hookup | Detached Garage(2) | Washer | |||
| Refrigerator | Dishwasher | Range | |||
| Dryer | Microwave Range Hood Combo | Separate entrance | |||
| Suite | None | ||||







































