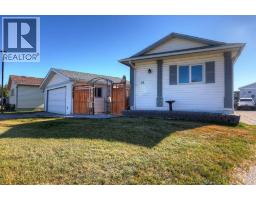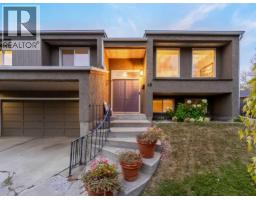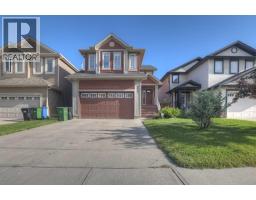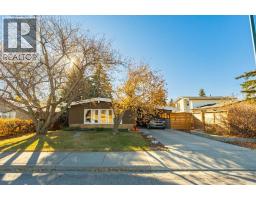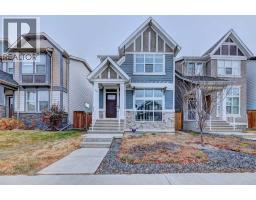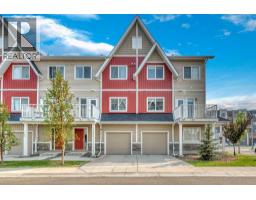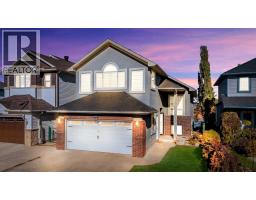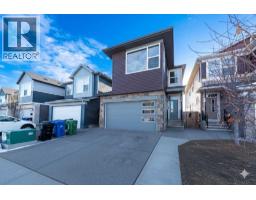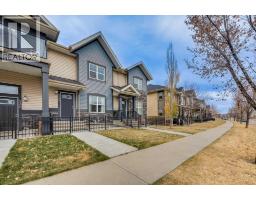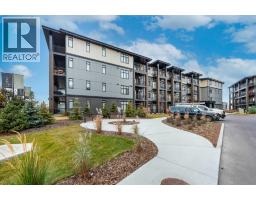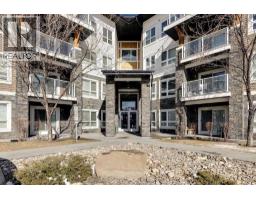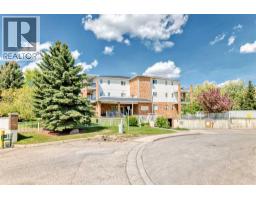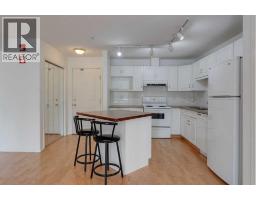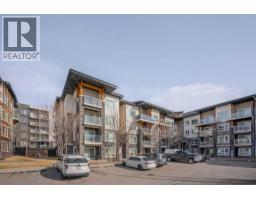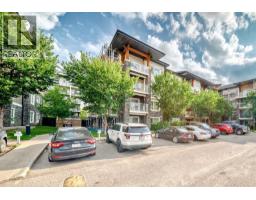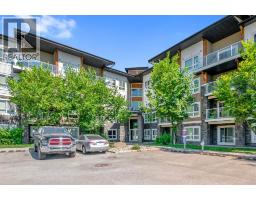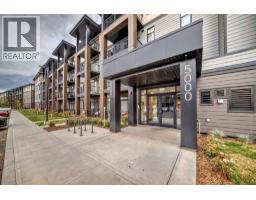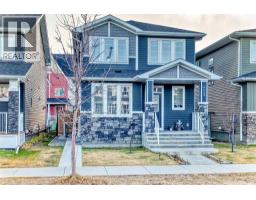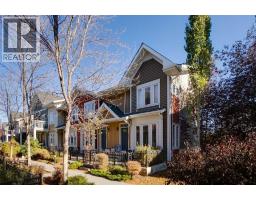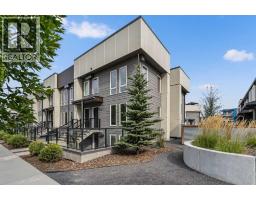1501 3 Street NW Crescent Heights, Calgary, Alberta, CA
Address: 1501 3 Street NW, Calgary, Alberta
Summary Report Property
- MKT IDA2268666
- Building TypeHouse
- Property TypeSingle Family
- StatusBuy
- Added1 weeks ago
- Bedrooms3
- Bathrooms2
- Area925 sq. ft.
- DirectionNo Data
- Added On04 Nov 2025
Property Overview
This home is highly understated and meticulously maintained and shows pride of ownership throughout. Very functional design in all three levels of this home with a total of three generous size bedrooms, two full bathrooms, and two large living rooms. This home is equipped with central air conditioning for year round comfort and in-floor heating on the third level. The basement level is unfinished and is currently used for storage and as a exercise room. Beautiful hardwood flooring along with tile floors are featured in this home and with soaring vaulted ceiling in the main living room allow abundant natural lighting to fill the rooms of this home. For those who enjoys a bit of tinkering in the garage; you will find an oversized double detached (20'x26') with a second garage door that can be opened and used as a drive-thru. Garage is equipped with 240 volt; ready for you to install an EV- Charger or to run any type of machinery and the laneway is paved for easy clean access. Close to all amenities and walking distance to the central core; this is a key feature for those who enjoy the inner-city lifestyle. Don't miss out on this great opportunity; call for your private viewing today. (id:51532)
Tags
| Property Summary |
|---|
| Building |
|---|
| Land |
|---|
| Level | Rooms | Dimensions |
|---|---|---|
| Lower level | Family room | 15.75 Ft x 15.25 Ft |
| Laundry room | 9.67 Ft x 5.92 Ft | |
| Bedroom | 11.67 Ft x 10.00 Ft | |
| 4pc Bathroom | .00 Ft x .00 Ft | |
| Main level | Living room | 16.33 Ft x 10.75 Ft |
| Foyer | 7.75 Ft x 5.50 Ft | |
| Upper Level | Kitchen | 10.17 Ft x 8.58 Ft |
| Other | 12.17 Ft x 9.00 Ft | |
| Primary Bedroom | 15.92 Ft x 10.25 Ft | |
| Bedroom | 12.42 Ft x 9.33 Ft | |
| 3pc Bathroom | .00 Ft x .00 Ft |
| Features | |||||
|---|---|---|---|---|---|
| Back lane | No Animal Home | No Smoking Home | |||
| Detached Garage(2) | Oversize | Washer | |||
| Refrigerator | Dishwasher | Stove | |||
| Dryer | Microwave Range Hood Combo | Window Coverings | |||
| Garage door opener | Central air conditioning | ||||







































