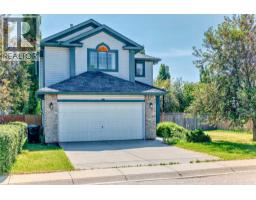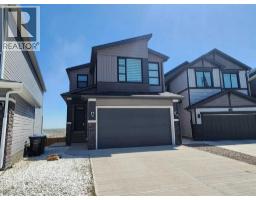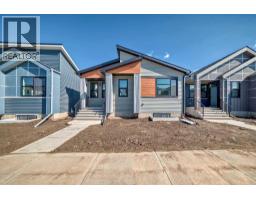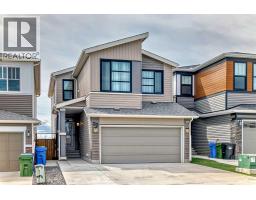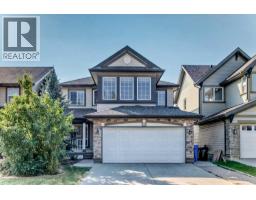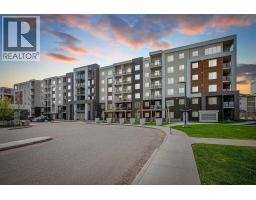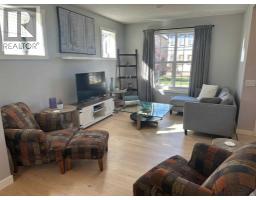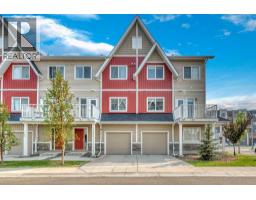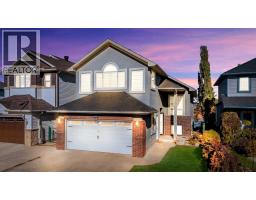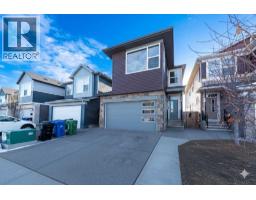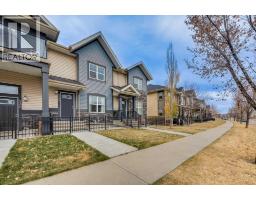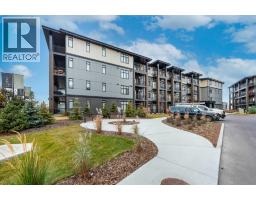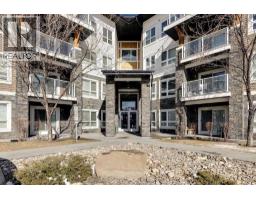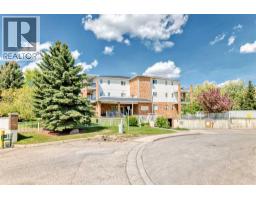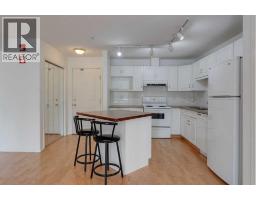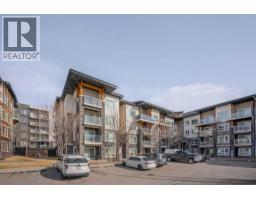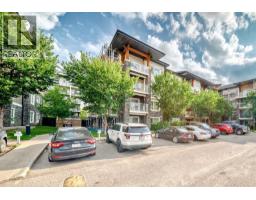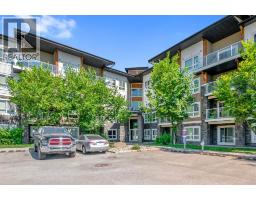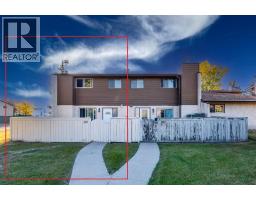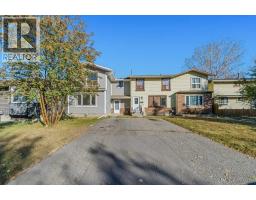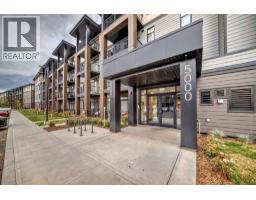234 Millview Gardens SW Millrise, Calgary, Alberta, CA
Address: 234 Millview Gardens SW, Calgary, Alberta
Summary Report Property
- MKT IDA2268395
- Building TypeHouse
- Property TypeSingle Family
- StatusBuy
- Added6 days ago
- Bedrooms4
- Bathrooms3
- Area2087 sq. ft.
- DirectionNo Data
- Added On05 Nov 2025
Property Overview
** OPEN HOUSE NOV 8 SATURDAY 1-4PM ** Welcome to this totally renovated single family home in Millrise. It features new cabinets, quartz counter tops, paint, carpet, vinyl flooring, tiles, appliances, lighting fixtures, deck and balcony railings, and window coverings. Upper floor has 4 bedrooms, large master bedroom, ensuite with double vanity sinks, separated bath tub and shower, large bonus room, and cozy balcony. Main floor with large living room, corner gas fireplace with tile facing, formal dining area, good size office den with French door, open kitchen and spacious breakfast nook, and sliding door to large deck with glass panel railings. Fully fenced back yard and landscaped. It closes to school, playground, public transit, shopping, and easy access to major roads. ** 234 Millview Gardens SW ** (id:51532)
Tags
| Property Summary |
|---|
| Building |
|---|
| Land |
|---|
| Level | Rooms | Dimensions |
|---|---|---|
| Main level | Other | 5.33 Ft x 8.75 Ft |
| Living room | 10.00 Ft x 13.42 Ft | |
| Dining room | 6.92 Ft x 12.00 Ft | |
| Eat in kitchen | 14.67 Ft x 13.83 Ft | |
| Family room | 11.92 Ft x 14.92 Ft | |
| Den | 9.25 Ft x 10.00 Ft | |
| 2pc Bathroom | 4.42 Ft x 4.67 Ft | |
| Laundry room | 6.25 Ft x 8.83 Ft | |
| Upper Level | Primary Bedroom | 12.00 Ft x 13.75 Ft |
| Other | 7.25 Ft x 4.92 Ft | |
| 5pc Bathroom | 8.25 Ft x 9.92 Ft | |
| Bedroom | 12.83 Ft x 9.92 Ft | |
| Other | 4.92 Ft x 5.25 Ft | |
| 4pc Bathroom | 7.83 Ft x 5.75 Ft | |
| Bedroom | 9.17 Ft x 10.67 Ft | |
| Bonus Room | 13.08 Ft x 9.42 Ft | |
| Bedroom | 9.92 Ft x 9.42 Ft | |
| Other | 7.50 Ft x 5.58 Ft |
| Features | |||||
|---|---|---|---|---|---|
| French door | Attached Garage(2) | Washer | |||
| Refrigerator | Dishwasher | Stove | |||
| Dryer | Hood Fan | Window Coverings | |||
| Garage door opener | None | ||||




















































