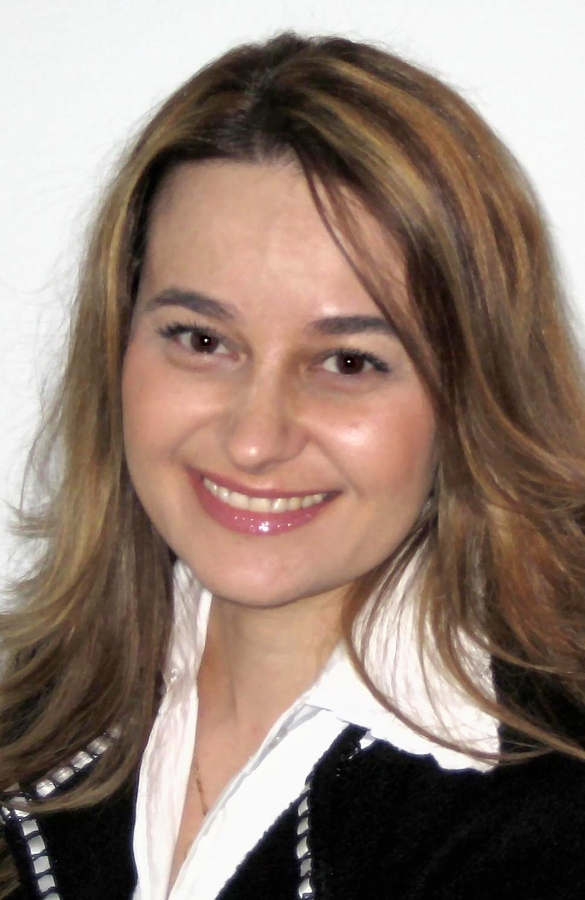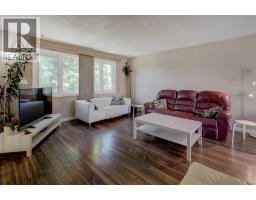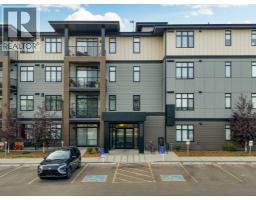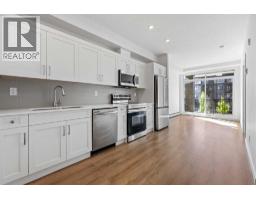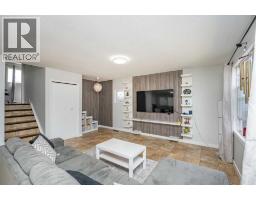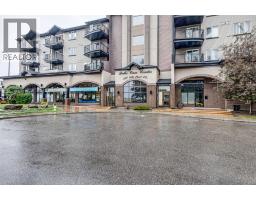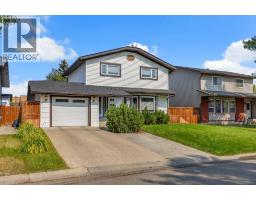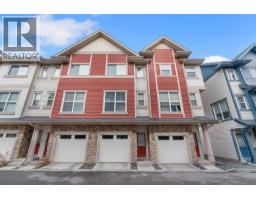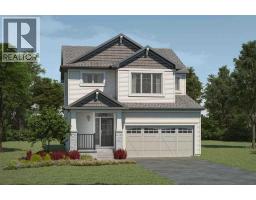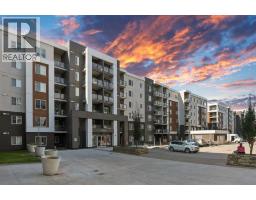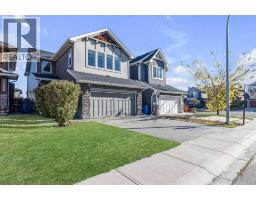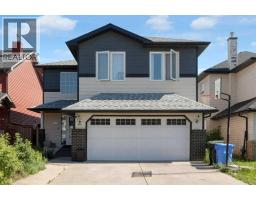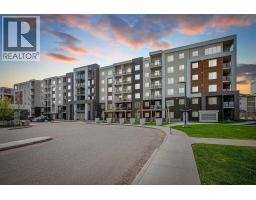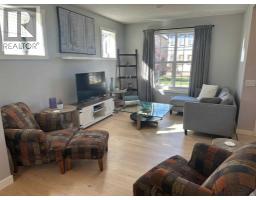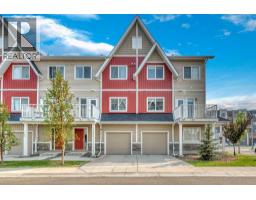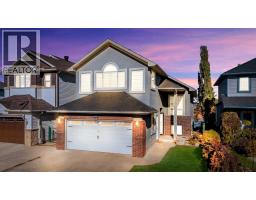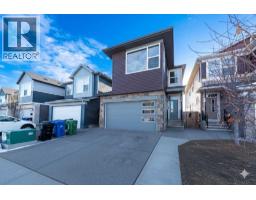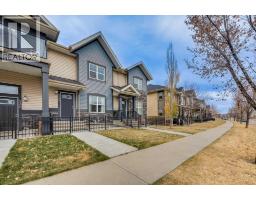285 Cranford Park SE Cranston, Calgary, Alberta, CA
Address: 285 Cranford Park SE, Calgary, Alberta
Summary Report Property
- MKT IDA2270179
- Building TypeHouse
- Property TypeSingle Family
- StatusBuy
- Added2 days ago
- Bedrooms3
- Bathrooms3
- Area1498 sq. ft.
- DirectionNo Data
- Added On11 Nov 2025
Property Overview
Are you looking for the Belvedere plan? Look no more, as this one just got listed. This gorgeous and well maintained home has 3 bedrooms, 2.5 baths, open kitchen with stainless steel appliances, beautiful curved staircase and a large dining area. The living room has a custom built computer/storage/library area, unique to this home, a fireplace to keep you warm those winter nights and large windows. The kitchen has open ceilings to the top and a skylight that brings lots of light in. Brand new dishwasher installed in October . On the second floor you will find a master bedroom, master bath and walk in closet, along with its on cute but spacious balcony, to enjoy your sunsets. This area is separated from the other bedrooms and full bath by a bridge open to below, for total privacy . The basement has a large rec room , the laundry and utility area, storage, plus an office that can be transformed into another bedroom if you wish. The laundry room and utility/storage rooms are very generous too. This house has vacuum systems and a water softener. Brand new carpets throughout the house, installed at the beginning of November. Water tank was also replaced summer 2024. A very large deck is awaiting for you, plus a very large yard. The parking area in the back is very big also( it fits two RV's easily ) , which gives you an opportunity to build a spacious garage to your liking. This home has easy access to Stoney Trail, South Trail Hospital, YMCA and lots of shopping, medical clinics, Fish Creek and a few already established schools in the area. (id:51532)
Tags
| Property Summary |
|---|
| Building |
|---|
| Land |
|---|
| Level | Rooms | Dimensions |
|---|---|---|
| Second level | Bedroom | 9.25 Ft x 11.17 Ft |
| Bedroom | 9.25 Ft x 11.17 Ft | |
| 4pc Bathroom | 7.83 Ft x 4.92 Ft | |
| Primary Bedroom | 11.58 Ft x 13.58 Ft | |
| 4pc Bathroom | 7.00 Ft x 8.25 Ft | |
| Lower level | Recreational, Games room | 17.75 Ft x 17.75 Ft |
| Laundry room | 6.42 Ft x 7.00 Ft | |
| Furnace | 9.67 Ft x 11.08 Ft | |
| Office | 7.58 Ft x 13.25 Ft | |
| Main level | Dining room | 12.83 Ft x 10.17 Ft |
| 2pc Bathroom | 5.33 Ft x 5.25 Ft | |
| Kitchen | 15.08 Ft x 16.33 Ft | |
| Living room | 18.92 Ft x 18.50 Ft |
| Features | |||||
|---|---|---|---|---|---|
| Back lane | None | Other | |||
| Washer | Refrigerator | Dishwasher | |||
| Stove | Dryer | Microwave Range Hood Combo | |||
| None | Recreation Centre | ||||













































