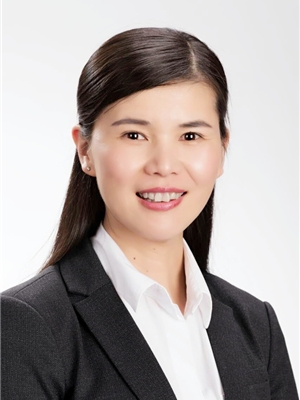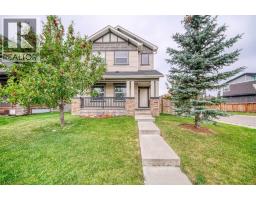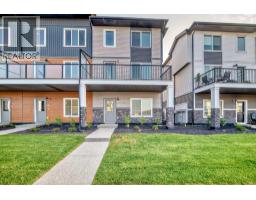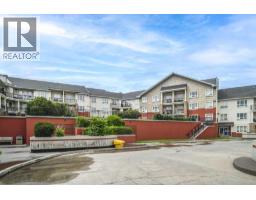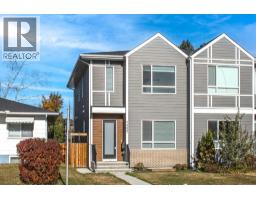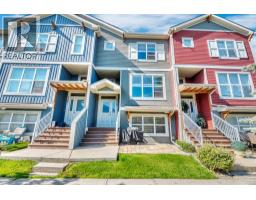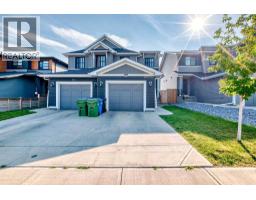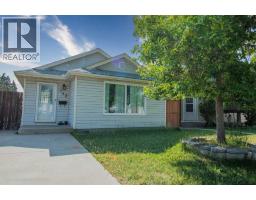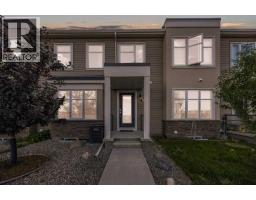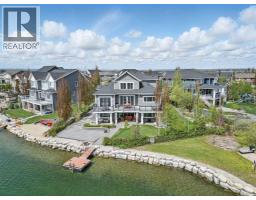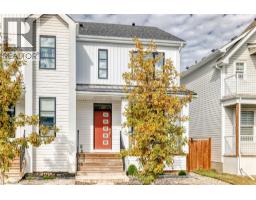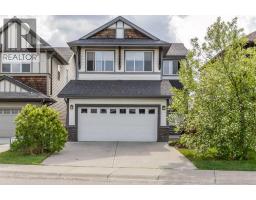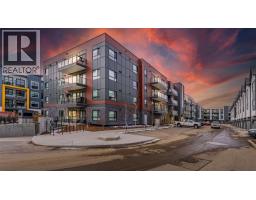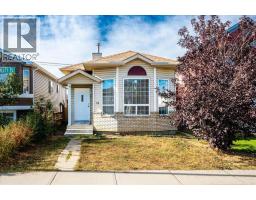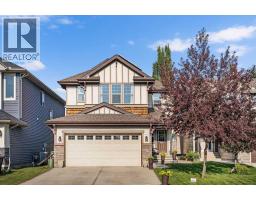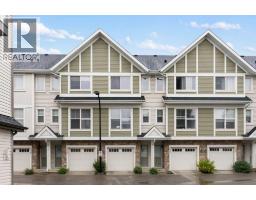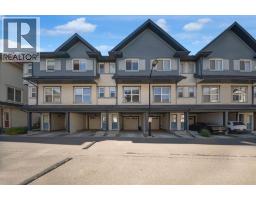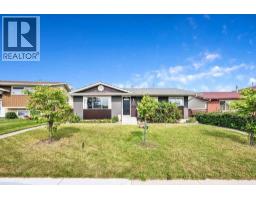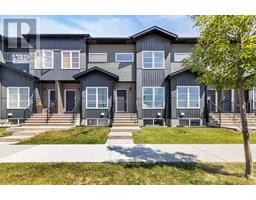466 Evanston Way NW Evanston, Calgary, Alberta, CA
Address: 466 Evanston Way NW, Calgary, Alberta
Summary Report Property
- MKT IDA2254449
- Building TypeHouse
- Property TypeSingle Family
- StatusBuy
- Added7 weeks ago
- Bedrooms3
- Bathrooms3
- Area2176 sq. ft.
- DirectionNo Data
- Added On07 Sep 2025
Property Overview
**OPEN HOUSE SAT SUN, SEPT 6, 7.1–3PM** Welcome to this fully upgraded 2176 sq ft dream home in the heart of Evanston, offering elegance, comfort, and functionality in every corner. Step inside to discover rich hardwood flooring, soaring 10-ft ceilings, and a stunning floor-to-ceiling stone fireplace in the great room. The gourmet kitchen is a chef’s delight, boasting ceiling-height maple cabinetry, a large quartz island, premium stainless steel appliances, and a chimney-style hood fan—perfect for entertaining.Enjoy bright open spaces thanks to the oversized upgraded windows and stay cool year-round with central air conditioning. Upstairs features a spacious bonus room and 3 large bedrooms including a luxurious primary suite with dual vanities, 2 walk-in closets, a soaker tub, and standalone shower.The backyard is beautifully finished with a deck, concrete patio, maintenance-free turf, and double detached garage. All window coverings are top-quality Hunter Douglas blinds. The unfinished basement offers endless potential and abundant storage.Located in a vibrant, family-friendly community with top-rated schools, parks, shopping, and dining—this home is move-in ready and waiting for you. Book your showing today! (id:51532)
Tags
| Property Summary |
|---|
| Building |
|---|
| Land |
|---|
| Level | Rooms | Dimensions |
|---|---|---|
| Main level | Kitchen | 15.25 Ft x 11.67 Ft |
| Dining room | 10.75 Ft x 13.33 Ft | |
| Living room | 15.25 Ft x 14.00 Ft | |
| 2pc Bathroom | Measurements not available | |
| Upper Level | Bonus Room | 14.42 Ft x 12.00 Ft |
| Primary Bedroom | 14.17 Ft x 14.17 Ft | |
| Bedroom | 10.67 Ft x 9.83 Ft | |
| Bedroom | 11.58 Ft x 10.17 Ft | |
| 4pc Bathroom | Measurements not available | |
| 5pc Bathroom | Measurements not available |
| Features | |||||
|---|---|---|---|---|---|
| See remarks | Back lane | No Smoking Home | |||
| Detached Garage(2) | Washer | Refrigerator | |||
| Cooktop - Electric | Range - Electric | Dishwasher | |||
| Dryer | Hood Fan | Window Coverings | |||
| Garage door opener | Central air conditioning | ||||













































