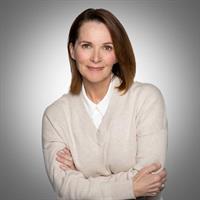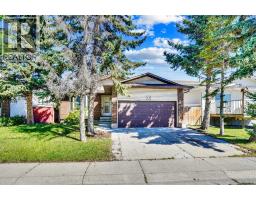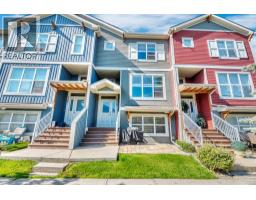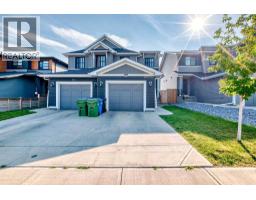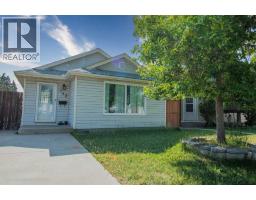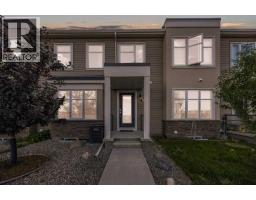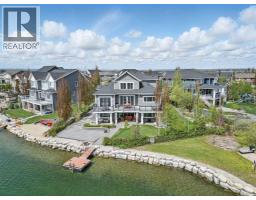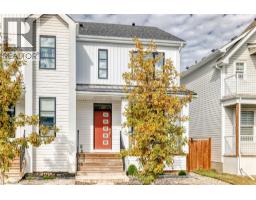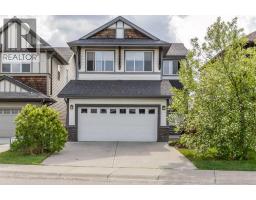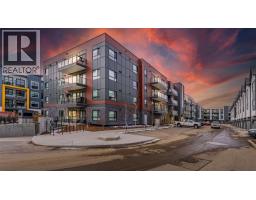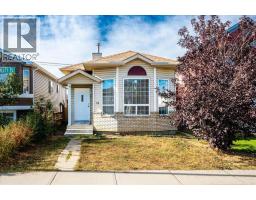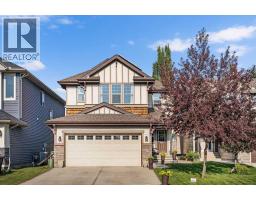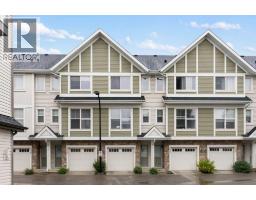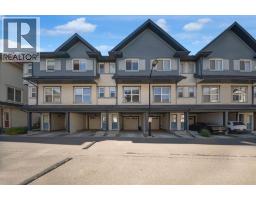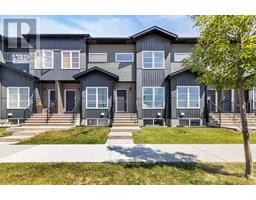5212 5 Avenue SE Forest Heights, Calgary, Alberta, CA
Address: 5212 5 Avenue SE, Calgary, Alberta
Summary Report Property
- MKT IDA2252038
- Building TypeHouse
- Property TypeSingle Family
- StatusBuy
- Added4 weeks ago
- Bedrooms5
- Bathrooms2
- Area1072 sq. ft.
- DirectionNo Data
- Added On03 Oct 2025
Property Overview
IMPROVED PRICE - UNDER $500K!!! | Welcome to this charming home in Forest Heights - updated and ready for your family to move in and start making memories! With 5 bedrooms and 1.5 bathrooms, there’s plenty of space for everyone. Updates include beautiful hardwood floors, a modernized bathroom, refinished cabinets and a corner island in the kitchen, and fresh paint throughout. With gorgeous south exposure, this home is filled with natural light, creating a warm and cheerful atmosphere. The finished basement is a retro wonderland, perfect for hosting friends, game days, or just a fun hangout for the kids. There is plenty of storage space and a newer washer/dryer set. The oversized garage isn’t ideal for cars due to the low overhead doors but can be a fantastic workshop and office with a unique upper loft. The convenient location is close to major routes for easy commuting and just minutes from schools, transit, parks, recreation, and all the amenities you'll need. Whether you’re looking for a great investment, a future development opportunity, or a wonderful starter home for a young family, this place has tons of potential. Come check it out — it might be just what you’ve been looking for! (id:51532)
Tags
| Property Summary |
|---|
| Building |
|---|
| Land |
|---|
| Level | Rooms | Dimensions |
|---|---|---|
| Lower level | 2pc Bathroom | 5.50 Ft x 5.83 Ft |
| Family room | 10.67 Ft x 12.58 Ft | |
| Recreational, Games room | 12.67 Ft x 14.00 Ft | |
| Bedroom | 8.75 Ft x 10.58 Ft | |
| Bedroom | 12.42 Ft x 13.25 Ft | |
| Main level | Living room | 7.67 Ft x 4.00 Ft |
| Dining room | 9.25 Ft x 9.42 Ft | |
| Kitchen | 8.67 Ft x 12.58 Ft | |
| Primary Bedroom | 11.42 Ft x 12.00 Ft | |
| Bedroom | 8.00 Ft x 10.58 Ft | |
| Bedroom | 8.83 Ft x 9.00 Ft | |
| 4pc Bathroom | 5.00 Ft x 8.00 Ft |
| Features | |||||
|---|---|---|---|---|---|
| Back lane | Detached Garage(2) | Washer | |||
| Refrigerator | Stove | Dryer | |||
| Hood Fan | Window Coverings | None | |||






































