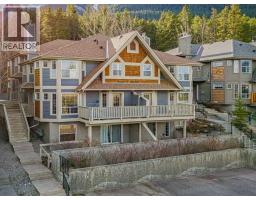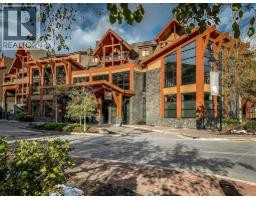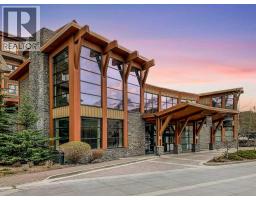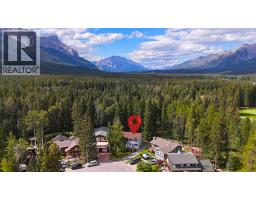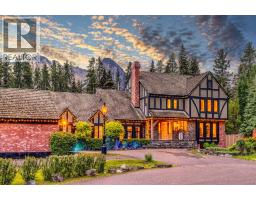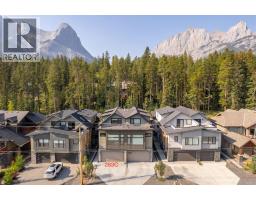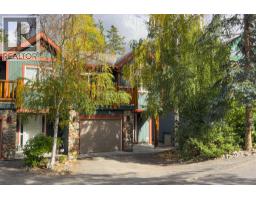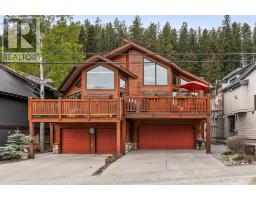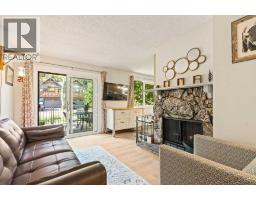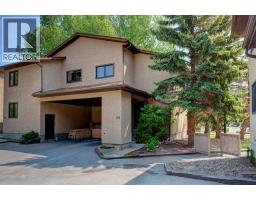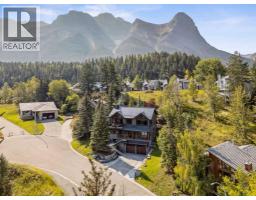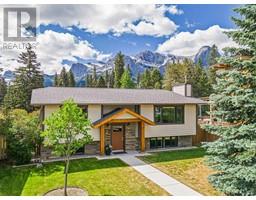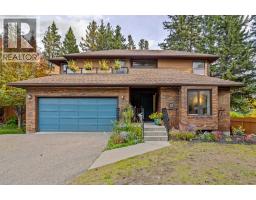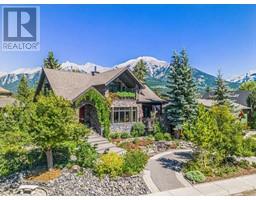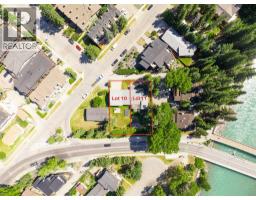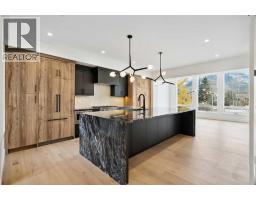204, 30 Lincoln Park Bow Valley Trail, Canmore, Alberta, CA
Address: 204, 30 Lincoln Park, Canmore, Alberta
Summary Report Property
- MKT IDA2268855
- Building TypeApartment
- Property TypeSingle Family
- StatusBuy
- Added7 days ago
- Bedrooms2
- Bathrooms2
- Area972 sq. ft.
- DirectionNo Data
- Added On05 Nov 2025
Property Overview
Discover mountain luxury at the highly coveted Stoneridge Mountain Resort! This stunning 2-bedroom, 2-bathroom unit captures the essence of Canmore with refined upgrades and high-quality furnishings throughout. The spacious open layout is bathed in natural light, perfectly framing massive, unobstructed views of the iconic Three Sisters. Enjoy the sought-after south-facing exposure and step onto your private balcony to take in the breathtaking scenery. Stoneridge is renowned for offering the very best outdoor heated pool in town—an irresistible highlight for owners and guests alike—along with a relaxing hot tub, fitness center, and secure underground parking. Exceptionally well-maintained and located just minutes from downtown Canmore, this luxurious mountain retreat delivers an unparalleled combination of elegance, comfort, and investment potential in perhaps Canmore’s most premier resort. NOTE: The list price is subject to GST; consult with a tax professional for advice on GST deferral options. (id:51532)
Tags
| Property Summary |
|---|
| Building |
|---|
| Land |
|---|
| Level | Rooms | Dimensions |
|---|---|---|
| Main level | 3pc Bathroom | 9.25 Ft x 7.33 Ft |
| 5pc Bathroom | 10.75 Ft x 11.00 Ft | |
| Bedroom | 12.00 Ft x 10.17 Ft | |
| Dining room | 7.50 Ft x 12.00 Ft | |
| Kitchen | 11.08 Ft x 13.92 Ft | |
| Living room | 13.58 Ft x 12.00 Ft | |
| Primary Bedroom | 15.92 Ft x 11.00 Ft |
| Features | |||||
|---|---|---|---|---|---|
| Refrigerator | Dishwasher | Stove | |||
| Microwave | Washer & Dryer | Central air conditioning | |||
| Exercise Centre | Whirlpool | ||||









































