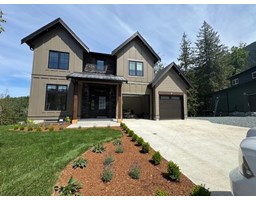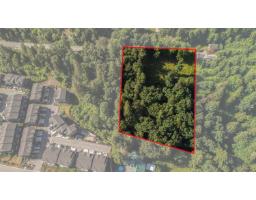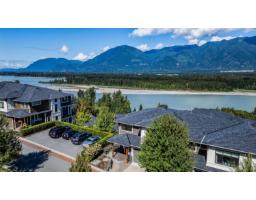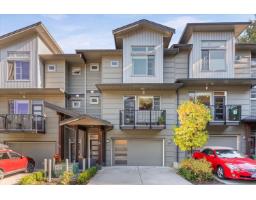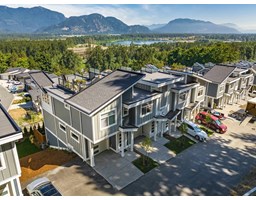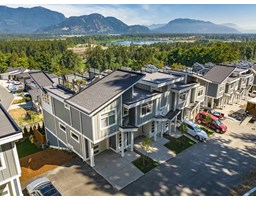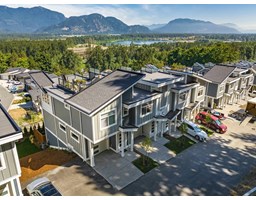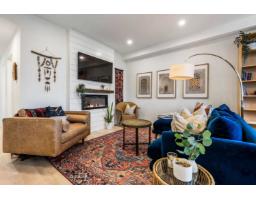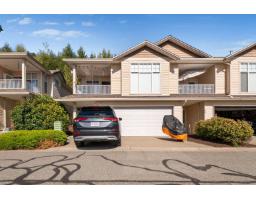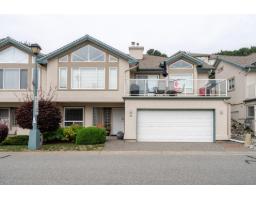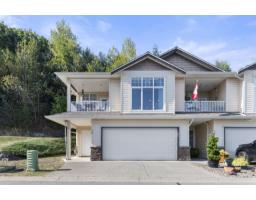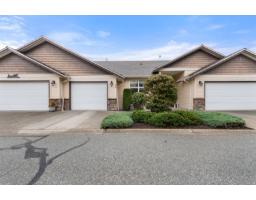44922 ANGLERS BOULEVARD|Garrison Crossing, Chilliwack, British Columbia, CA
Address: 44922 ANGLERS BOULEVARD|Garrison Crossing, Chilliwack, British Columbia
Summary Report Property
- MKT IDR3043899
- Building TypeHouse
- Property TypeSingle Family
- StatusBuy
- Added1 weeks ago
- Bedrooms8
- Bathrooms4
- Area3521 sq. ft.
- DirectionNo Data
- Added On02 Nov 2025
Property Overview
Your dream home awaits at River's Edge. This exceptional residence offers 7 spacious bedrooms, 4 bathrooms, and over 3,S00?sq?ft of refined living space. The bright and airy main floor features soaring ceilings, a chefs kitchen with multiple pantries, and a flexible family room that can serve as a main-floor bedroom. Upstairs, discover four generous bedrooms, including a stunning primary suite with a luxurious 5 piece ensuite. The fully finished basement hosts a legal two bed suite, complemented by a separate rec room with flexible use. The private backyard features two covered patio areas. A detached two car garage with lane access and mezzanine storage, plus extra suite parking. Steps from the Rotary Trail and a new K-8 school, blending suburban serenity with exceptional functionality (id:51532)
Tags
| Property Summary |
|---|
| Building |
|---|
| Level | Rooms | Dimensions |
|---|---|---|
| Above | Primary Bedroom | 22 ft ,1 in x 18 ft |
| Other | 5 ft ,9 in x 3 ft ,1 in | |
| Bedroom 3 | 10 ft ,3 in x 12 ft ,4 in | |
| Bedroom 4 | 10 ft x 10 ft ,1 in | |
| Bedroom 5 | 10 ft ,7 in x 15 ft ,1 in | |
| Lower level | Bedroom 6 | 13 ft ,6 in x 11 ft ,9 in |
| Utility room | 7 ft ,2 in x 5 ft ,3 in | |
| Living room | 16 ft ,5 in x 11 ft ,9 in | |
| Kitchen | 15 ft ,6 in x 12 ft ,2 in | |
| Additional bedroom | 10 ft ,9 in x 13 ft ,6 in | |
| Main level | Living room | 16 ft x 18 ft |
| Kitchen | 18 ft ,5 in x 12 ft ,1 in | |
| Dining room | 16 ft ,1 in x 8 ft ,9 in | |
| Bedroom 2 | 12 ft ,6 in x 12 ft ,9 in | |
| Foyer | 13 ft x 9 ft ,1 in |
| Features | |||||
|---|---|---|---|---|---|
| Garage(2) | Washer | Dryer | |||
| Refrigerator | Stove | Dishwasher | |||
| Central air conditioning | Laundry - In Suite | ||||










































