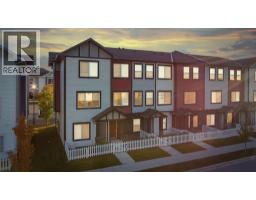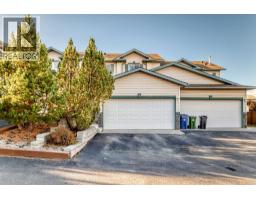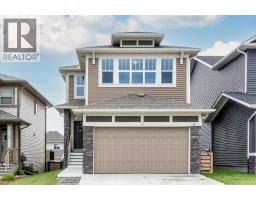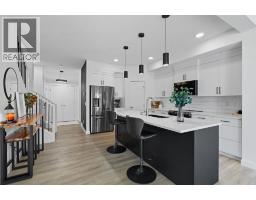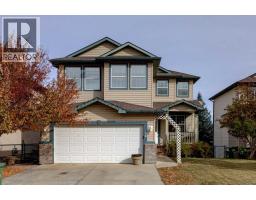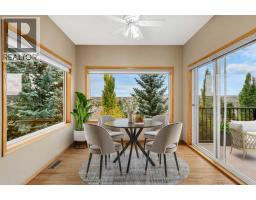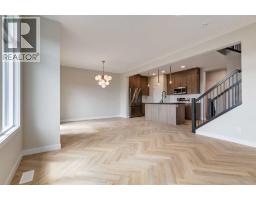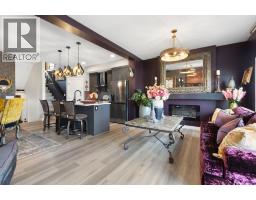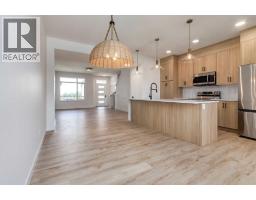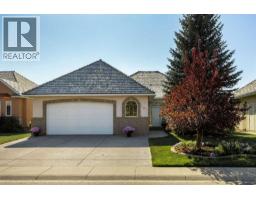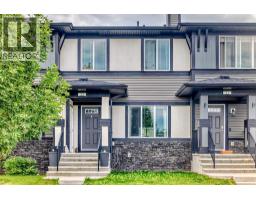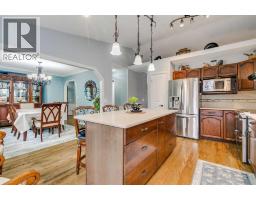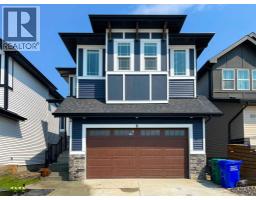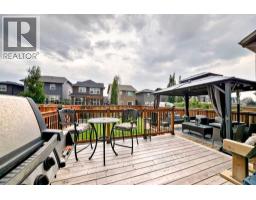216 Clydesdale Avenue Heartland, Cochrane, Alberta, CA
Address: 216 Clydesdale Avenue, Cochrane, Alberta
Summary Report Property
- MKT IDA2267685
- Building TypeRow / Townhouse
- Property TypeSingle Family
- StatusBuy
- Added1 days ago
- Bedrooms3
- Bathrooms3
- Area1403 sq. ft.
- DirectionNo Data
- Added On13 Nov 2025
Property Overview
Welcome to 216 Clydesdale Avenue in Cochrane’s desirable Heartland community — where modern living meets mountain adventure. This beautifully maintained two-storey home offers nearly 1,400 square feet of bright, open living space above grade, featuring three spacious bedrooms and three bathrooms designed with comfort and style in mind. The main floor flows seamlessly from the inviting living area into a contemporary kitchen and dining space, perfect for family life or entertaining guests. A large unfinished basement awaits your creative touch — whether you envision a media room, gym, or extra guest suite, the possibilities are endless. The generous double-car garage provides plenty of room for vehicles, storage, or all your mountain gear.Set in Heartland — one of Cochrane’s most vibrant and growing neighborhoods — this property blends small-town warmth with incredible outdoor accessibility. Residents enjoy walking paths, playgrounds, and local shops just steps from home, all while being on the west edge of town for the quickest access to the Rocky Mountains. Whether you’re heading out for a morning hike, a weekend ski trip, or simply enjoying the sunsets over the foothills, this location is unmatched for those who crave both community and adventure.216 Clydesdale Avenue isn't just a home — it’s a gateway to the mountain lifestyle you’ve been dreaming of, right here in Cochrane. (id:51532)
Tags
| Property Summary |
|---|
| Building |
|---|
| Land |
|---|
| Level | Rooms | Dimensions |
|---|---|---|
| Second level | 4pc Bathroom | 8.67 Ft x 4.83 Ft |
| 4pc Bathroom | 4.83 Ft x 8.92 Ft | |
| Bedroom | 8.42 Ft x 13.25 Ft | |
| Bedroom | 8.42 Ft x 13.25 Ft | |
| Primary Bedroom | 13.00 Ft x 14.25 Ft | |
| Main level | 2pc Bathroom | 6.83 Ft x 3.00 Ft |
| Dining room | 10.17 Ft x 16.17 Ft | |
| Kitchen | 7.08 Ft x 13.83 Ft | |
| Living room | 13.58 Ft x 20.92 Ft |
| Features | |||||
|---|---|---|---|---|---|
| Back lane | No Smoking Home | Detached Garage(2) | |||
| Washer | Refrigerator | Oven - Electric | |||
| Dishwasher | Dryer | Microwave | |||
| Microwave Range Hood Combo | None | ||||

















































