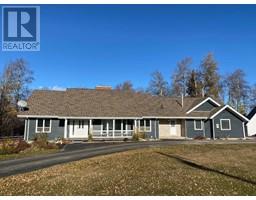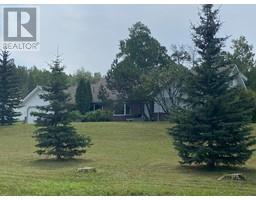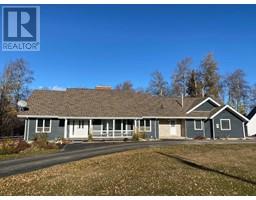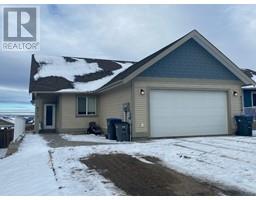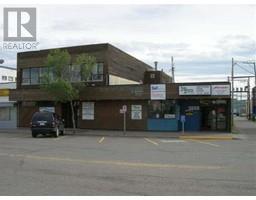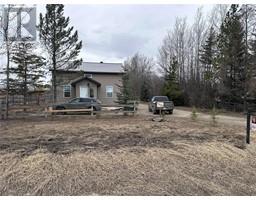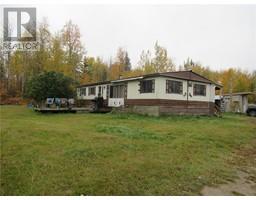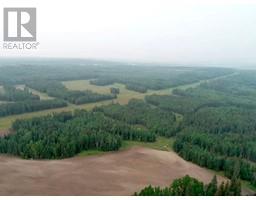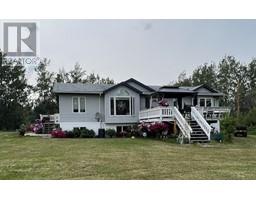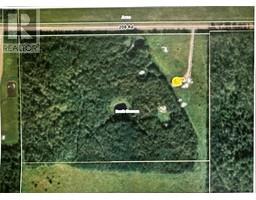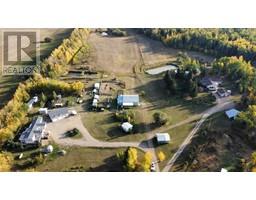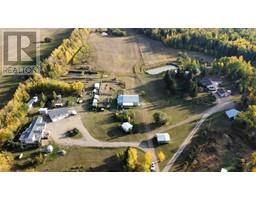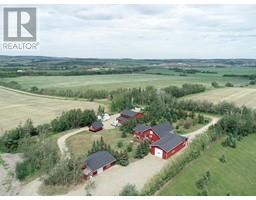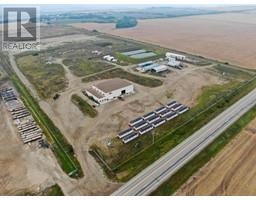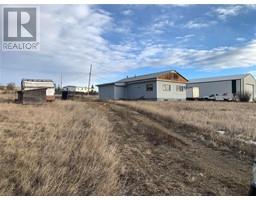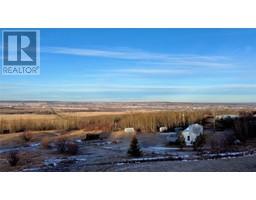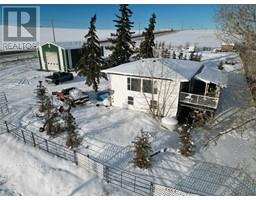5607 214 Road Dawson Creek Rural, Dawson Creek, British Columbia, CA
Address: 5607 214 Road, Dawson Creek, British Columbia
Summary Report Property
- MKT ID201299
- Building TypeOther
- Property TypeAgriculture
- StatusBuy
- Added19 weeks ago
- Bedrooms7
- Bathrooms6
- Area6200 sq. ft.
- DirectionNo Data
- Added On07 Dec 2023
Property Overview
MASSIVE 7 bedroom 6 bathroom home on 161 acres approx 25 minutes from Dawson Creek. Large entry way leads to a great size open kitchen with TONS of counter space and a built in island, sliding doors off the kitchen lead to a private patio with a hot tub. Two family rooms reside on the main, one with a wood fireplace and the other with a gas fire place. Master bedroom (with a 4pc ensuite) and two spare bedrooms are also on the main floor. Upstairs are 4 more large bedrooms and a 5 pc bathroom. In the basement is a GORGEOUS custom bar room set up with a pool table, seating tables and a serving bar(Keg Fridge with taps) which will make you feel like you're in a pub. Also, a Massive workout room down stairs, with a steam shower and sauna. Attached heated double garage. Many features which include custom blinds through out, newer shingles, flooring and windows and a B/I back up generator. Out buildings include a 28 x 24 Detached wood heated shop, Call to view! (id:51532)
Tags
| Property Summary |
|---|
| Building |
|---|
| Level | Rooms | Dimensions |
|---|---|---|
| Second level | Bedroom | 13'1 x 10'10 |
| Bedroom | 17'3 x 12'2 | |
| Bedroom | 515'5 x 12'9 | |
| Bedroom | Measurements not available x 13 ft | |
| 5pc Bathroom | Measurements not available | |
| 4pc Bathroom | Measurements not available | |
| Basement | Recreation room | 35 ft x 12 ft |
| Games room | 32 ft x Measurements not available | |
| 4pc Bathroom | Measurements not available | |
| 3pc Bathroom | Measurements not available | |
| Ground level | Primary Bedroom | 16'1 x 12'9 |
| Living room | Measurements not available x 13 ft | |
| Living room | 17'5 x 13'6 | |
| Kitchen | 19'5 x 13'5 | |
| 4pc Ensuite bath | Measurements not available | |
| Dining room | 15 ft x Measurements not available | |
| Bedroom | 11'3 x 12'3 | |
| Bedroom | 13 ft x Measurements not available | |
| 2pc Bathroom | Measurements not available |
| Features | |||||
|---|---|---|---|---|---|
| Treed | Other | RV | |||
| Range | Refrigerator | Dishwasher | |||
| Dryer | Microwave | Washer | |||


































