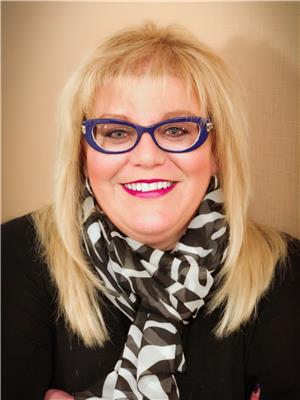10756 65 ST NW Capilano, Edmonton, Alberta, CA
Address: 10756 65 ST NW, Edmonton, Alberta
Summary Report Property
- MKT IDE4448660
- Building TypeHouse
- Property TypeSingle Family
- StatusBuy
- Added7 hours ago
- Bedrooms4
- Bathrooms3
- Area1625 sq. ft.
- DirectionNo Data
- Added On20 Jul 2025
Property Overview
Welcome to this incredible opportunity in Capilano, sitting on a huge corner lot just minutes from downtown and steps from parks, trails, and Wayne Gretzky Drive. This home blends comfort, space, and lifestyle. Inside you’ll find a bright open kitchen with a breakfast nook overlooking the private backyard, complete with a composite deck, hot tub, and a 16 x 32 ft pool, plus a sprinkler system. Enjoy year-round comfort with air conditioning and newer Bosch appliances. The home features an ensuite off the primary, a fully finished basement with newer cabinetry, and an oversized garage with RV parking and tons of extra space. Whether you’re entertaining or relaxing at home, this one has it all, location, privacy, and lifestyle in a mature and well-loved Edmonton community. (id:51532)
Tags
| Property Summary |
|---|
| Building |
|---|
| Land |
|---|
| Level | Rooms | Dimensions |
|---|---|---|
| Basement | Bedroom 3 | 3.71 m x 3.7 m |
| Bedroom 4 | 3.41 m x 3.73 m | |
| Laundry room | 3.3 m x 3.69 m | |
| Recreation room | 11.52 m x 4.06 m | |
| Other | 4.54 m x 3.7 m | |
| Main level | Living room | 6.4 m x 4.94 m |
| Dining room | 3.1 m x 4 m | |
| Kitchen | 4.3 m x 3.88 m | |
| Primary Bedroom | 3.47 m x 5.05 m | |
| Bedroom 2 | 3.21 m x 3.98 m | |
| Breakfast | 3.59 m x 3.02 m |
| Features | |||||
|---|---|---|---|---|---|
| Corner Site | Paved lane | Closet Organizers | |||
| Detached Garage | Heated Garage | Oversize | |||
| RV | Dishwasher | Dryer | |||
| Garage door opener | Microwave Range Hood Combo | Refrigerator | |||
| Storage Shed | Stove | Central Vacuum | |||
| Washer | Window Coverings | Central air conditioning | |||






































































