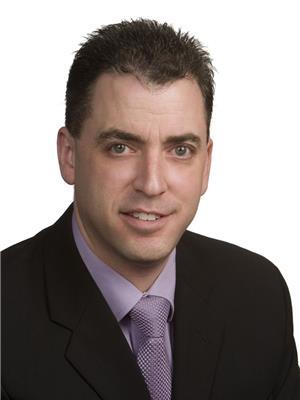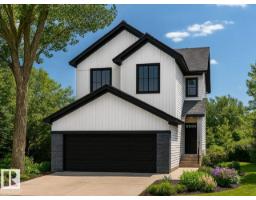10916 157 ST NW Mayfield, Edmonton, Alberta, CA
Address: 10916 157 ST NW, Edmonton, Alberta
Summary Report Property
- MKT IDE4465750
- Building TypeHouse
- Property TypeSingle Family
- StatusBuy
- Added2 hours ago
- Bedrooms3
- Bathrooms1
- Area923 sq. ft.
- DirectionNo Data
- Added On14 Nov 2025
Property Overview
Welcome to this charming basementless bungalow nestled in a quiet, family-friendly community—the perfect blend of Comfort, Convenience, & Value. Offering 3 well-sized Bedrooms, this home features a large eat-in kitchen, updated Bathroom, and Beautiful Hardwood Flooring in both the Living Room & Primary Bedroom. Enjoy peace of mind w/recently replaced Furnace & Hot Water Tank. Added Living space of cozy 3-season sunroom, ideal for relaxing Morning Coffee / Evening Sunsets. Step outside to the Deck overlooking Large Fenced Yard w/ample room for kids, pets, & outdoor entertaining. Handy Storage Shed completes the backyard, providing extra space for Tools & Toys. Located within walking distance to 2 Elementary Schools and just a short drive or bus ride to Junior High and High Schools. Commuters will appreciate quick access to Anthony Henday, Whitemud, and Yellowhead, making travel around the city and the easy commute to downtown a breeze. Conveniently located—this lovely bungalow is ready to become your Home! (id:51532)
Tags
| Property Summary |
|---|
| Building |
|---|
| Land |
|---|
| Level | Rooms | Dimensions |
|---|---|---|
| Main level | Living room | 5.01 m x 3.49 m |
| Kitchen | 4.61 m x 3.49 m | |
| Primary Bedroom | 3.49 m x 3.34 m | |
| Bedroom 2 | 3.5 m x 2.42 m | |
| Bedroom 3 | 2.98 m x 2.47 m |
| Features | |||||
|---|---|---|---|---|---|
| Flat site | Paved lane | Lane | |||
| No Garage | RV | Dryer | |||
| Hood Fan | Refrigerator | Storage Shed | |||
| Stove | Washer | Vinyl Windows | |||



















































