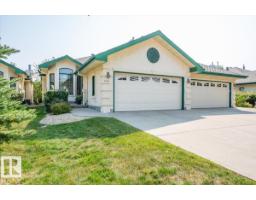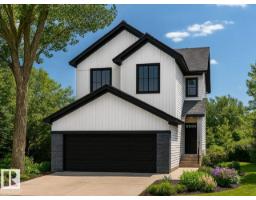175 ROY ST NW Rhatigan Ridge, Edmonton, Alberta, CA
Address: 175 ROY ST NW, Edmonton, Alberta
Summary Report Property
- MKT IDE4464729
- Building TypeHouse
- Property TypeSingle Family
- StatusBuy
- Added7 days ago
- Bedrooms4
- Bathrooms3
- Area2396 sq. ft.
- DirectionNo Data
- Added On05 Nov 2025
Property Overview
Welcome to Terwillegar Park Estates! A fantastic family friendly neighbourhood by the river valley where you can enjoy wilderness walks in summer & x-country skiing in winter. Huge 8,939 sq ft lot! Great location just steps from a park with state-of-the-art playground & community outdoor skating rink, perfect for young families. This FOUR bedroom two storey has had quality renovations in recent years. Beautiful Brazilian teak hardwood floors throughout most of the house including primary bedroom, updated bathrooms, modern lighting & new carpets on the stairs & three of the bedrooms which also have bright corner windows allowing plenty of sunshine. Wood burning fireplace in the living room & large dining room. Bright kitchen with S/S appliances & patio doors off the breakfast nook onto deck which overlooks the big backyard with mature trees. Cozy family room with wood burning fireplace, den or 5th bedroom, 2 pce bath & laundry room with sink & direct access to the double garage. You'll LOVE living here! (id:51532)
Tags
| Property Summary |
|---|
| Building |
|---|
| Land |
|---|
| Level | Rooms | Dimensions |
|---|---|---|
| Main level | Living room | 4.82 m x 5.48 m |
| Dining room | 3.35 m x 3.24 m | |
| Kitchen | 3.32 m x 3.32 m | |
| Family room | 4.64 m x 5.44 m | |
| Den | 3.09 m x 3.66 m | |
| Breakfast | 3.33 m x 2.71 m | |
| Laundry room | 3.17 m x 2.64 m | |
| Upper Level | Primary Bedroom | 4.71 m x 4.03 m |
| Bedroom 2 | 3.15 m x 4.24 m | |
| Bedroom 3 | 3.16 m x 3.63 m | |
| Bedroom 4 | 3.13 m x 3.72 m |
| Features | |||||
|---|---|---|---|---|---|
| Treed | Corner Site | No back lane | |||
| Wood windows | No Smoking Home | Attached Garage | |||
| Dishwasher | Dryer | Garage door opener remote(s) | |||
| Garage door opener | Hood Fan | Microwave | |||
| Refrigerator | Stove | Central Vacuum | |||
| Washer | Water Distiller | Window Coverings | |||








































































