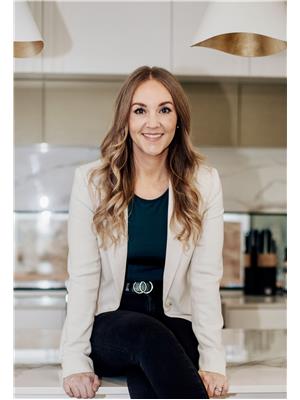1931 125 ST SW Rutherford (Edmonton), Edmonton, Alberta, CA
Address: 1931 125 ST SW, Edmonton, Alberta
Summary Report Property
- MKT IDE4448599
- Building TypeHouse
- Property TypeSingle Family
- StatusBuy
- Added7 hours ago
- Bedrooms5
- Bathrooms4
- Area2275 sq. ft.
- DirectionNo Data
- Added On20 Jul 2025
Property Overview
Welcome to the beautiful community of Rutherford! Built by Kimberly Homes, this well cared for 5-level split offers space, comfort, and a prime location backing onto a walking path that leads to scenic ponds and trails. With over 3,500 sq ft of living space, this home is perfect for families and entertaining. The bright main floor features a formal dining room, a cozy breakfast nook, and a large walk-through pantry that connects to the kitchen. Just a few steps down, a spacious office offers privacy and can easily be used as a sixth bedroom! Upstairs, a bonus room with soaring 13 ft ceilings adds a grand feel and extra space for movie nights or relaxing. The partially finished basement includes 2 bedrooms and a full bathroom, ideal for teens or guests. Enjoy your morning coffee on the back deck overlooking the yard and relax on the sunny front porch in the evening. With central AC, thoughtful details, and pride of ownership throughout, this home truly stands out. Close to schools, groceries, and dining! (id:51532)
Tags
| Property Summary |
|---|
| Building |
|---|
| Land |
|---|
| Level | Rooms | Dimensions |
|---|---|---|
| Basement | Bedroom 4 | 3.3 m x 3.64 m |
| Bedroom 5 | 4.09 m x 2.57 m | |
| Lower level | Office | 3.85 m x 3.25 m |
| Main level | Living room | 3.96 m x 4.9 m |
| Dining room | 3.51 m x 3.86 m | |
| Kitchen | 3.91 m x 3.81 m | |
| Breakfast | 2.67 m x 3.48 m | |
| Laundry room | 2.57 m x 2.67 m | |
| Upper Level | Primary Bedroom | 4.37 m x 4.45 m |
| Bedroom 2 | 4.57 m x 4.32 m | |
| Bedroom 3 | 3.23 m x 4.04 m | |
| Bonus Room | 4.42 m x 4.24 m |
| Features | |||||
|---|---|---|---|---|---|
| Cul-de-sac | Corner Site | See remarks | |||
| Flat site | Park/reserve | Attached Garage | |||
| Dishwasher | Dryer | Hood Fan | |||
| Refrigerator | Gas stove(s) | Central Vacuum | |||
| Washer | Window Coverings | Central air conditioning | |||








































































