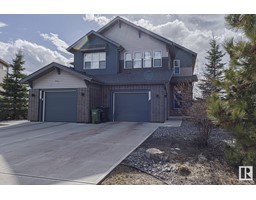21376 88 AV NW Suder Greens, Edmonton, Alberta, CA
Address: 21376 88 AV NW, Edmonton, Alberta
Summary Report Property
- MKT IDE4439977
- Building TypeHouse
- Property TypeSingle Family
- StatusBuy
- Added7 hours ago
- Bedrooms4
- Bathrooms2
- Area1092 sq. ft.
- DirectionNo Data
- Added On20 Jul 2025
Property Overview
Charming 4-level split in a quiet cul-de-sac in desirable neighborhood of Suder Greens! This 4-bdrm, 2 full-bath home offers over 2,100 sq ft of well-designed living space—perfect for families. Enjoy a bright, open concept layout with spacious living areas across four levels. Home also features built in central vac! Step outside to a great deck with natural gas for BBQ—ideal for relaxing or entertaining—set in a cozy, low-maintenance backyard. The oversized double detached garage with gas line for future garage heater as well as back lane access adds convenience and storage. Located in a family-friendly neighborhood close to parks, shopping, restaurants, and schools. This affordable West Edmonton gem combines comfort, space, and location. Walking distance to parks, trails, schools, golf, and transit, with quick access to West Edmonton Mall, Whitemud Drive, and Anthony Henday. This immaculately maintained home could be yours, don’t miss your chance to call it home! Shows 10/10 (id:51532)
Tags
| Property Summary |
|---|
| Building |
|---|
| Land |
|---|
| Level | Rooms | Dimensions |
|---|---|---|
| Lower level | Family room | 14'5" x 13'2" |
| Bedroom 3 | 9' x 10'10" | |
| Bedroom 4 | 14'9" x 12'11 | |
| Laundry room | 5'3" x 7'2" | |
| Main level | Living room | 14' x 12' |
| Dining room | 7'5" x 13' | |
| Kitchen | 13'7" x 11'6" | |
| Upper Level | Den | 12'5" x 10'6" |
| Primary Bedroom | 11' x 12'10" | |
| Bedroom 2 | 9'7" x 11'10" |
| Features | |||||
|---|---|---|---|---|---|
| Lane | Detached Garage | Dishwasher | |||
| Dryer | Garage door opener remote(s) | Garage door opener | |||
| Hood Fan | Microwave | Refrigerator | |||
| Stove | Central Vacuum | Washer | |||
| Window Coverings | |||||








































































