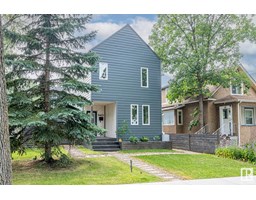368 EDGEMONT RD NW Edgemont (Edmonton), Edmonton, Alberta, CA
Address: 368 EDGEMONT RD NW, Edmonton, Alberta
Summary Report Property
- MKT IDE4448622
- Building TypeHouse
- Property TypeSingle Family
- StatusBuy
- Added7 hours ago
- Bedrooms3
- Bathrooms3
- Area1864 sq. ft.
- DirectionNo Data
- Added On20 Jul 2025
Property Overview
Across from the Scenic Ravine on a Quiet No-through street is this upgraded 3-bedroom 2.5-bath two-storey in Edgemont offers comfort, style and privacy. The main floor features 9 ft ceilings, a front flex room or home office, a bright living area with vaulted ceiling and a chef’s kitchen with quartz counters, dark cabinetry, center island and pantry. Upstairs enjoy a large bonus room, 2 bedroom, a full bath, plus a spacious primary suite with walk-in closet and ensuite. The basement includes rough-ins and is ready for future development. The east-facing backyard is fully fenced and PROFESSIONALLY, LOW-MAINENTANCE LANDSCAPING and VINYL DECK w/ metal railing, stone pavers, mulch, a brick patio and a gas line for your BBQ. The double attached garage is insulated and roughed-in for a future heater. Extras include HRV, radon mitigation, hot water on demand, sump pump and iron spindle railings. Built by Pacesetter, steps to trails, parks, schools and amenities a perfect family home in a quiet location. (id:51532)
Tags
| Property Summary |
|---|
| Building |
|---|
| Land |
|---|
| Level | Rooms | Dimensions |
|---|---|---|
| Main level | Living room | 4.09 m x 4.32 m |
| Dining room | 3.33 m x 2.14 m | |
| Kitchen | 3.33 m x 4.25 m | |
| Den | 2.79 m x 2.73 m | |
| Laundry room | 1.76 m x 2.69 m | |
| Upper Level | Family room | 4.27 m x 4.27 m |
| Primary Bedroom | 4.72 m x 4.32 m | |
| Bedroom 2 | 3.12 m x 3.07 m | |
| Bedroom 3 | 3.11 m x 2.98 m |
| Features | |||||
|---|---|---|---|---|---|
| Ravine | Flat site | Park/reserve | |||
| Attached Garage | Alarm System | Dishwasher | |||
| Dryer | Garage door opener remote(s) | Garage door opener | |||
| Hood Fan | Microwave Range Hood Combo | Refrigerator | |||
| Stove | Washer | Window Coverings | |||
| Central air conditioning | |||||




























































