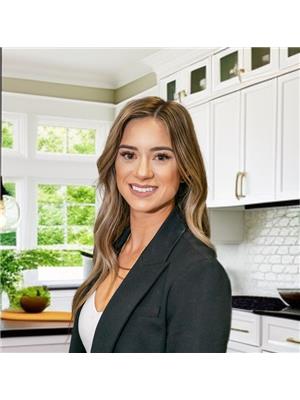8721 152 ST NW Jasper Park, Edmonton, Alberta, CA
Address: 8721 152 ST NW, Edmonton, Alberta
Summary Report Property
- MKT IDE4442727
- Building TypeHouse
- Property TypeSingle Family
- StatusBuy
- Added5 days ago
- Bedrooms5
- Bathrooms3
- Area2303 sq. ft.
- DirectionNo Data
- Added On15 Jul 2025
Property Overview
EXCELLENT BASEMENT SUITE POTENTIAL! Where Timeless Design meets Exquisite Enhancements! Meticulously landscaped grounds & custom aggregate walkways guide to a charming front porch - every detail hints at the care & pride! This spacious Jasper Park home offers over 3,000 sq ft, including a large 1981 addition & a separate entrance leading to a newly renovated, 792 sq ft, basement—perfect for a future suite or multigenerational living. Featuring 5 large bedrooms (3 up, 2 down) & 2 furnaces for year-round comfort. Recent upgrades include shingles, new sewer line, washer/dryer, bathroom vanity, aggregate sidewalks, & professional landscaping. Inside, enjoy a marble-tiled foyer, soaring ceilings, crown moulding, & two skylights that fill the home with natural light. The kitchen overlooks a private, beautifully landscaped, large backyard, & a spacious deck is ideal for entertaining. Endless space, flexibility, & investment potential in one of West Edmonton’s most desirable neighborhoods. Excellent Opportunity! (id:51532)
Tags
| Property Summary |
|---|
| Building |
|---|
| Land |
|---|
| Level | Rooms | Dimensions |
|---|---|---|
| Basement | Den | 9.11 m x 11.1 m |
| Bedroom 5 | 15.4 m x 10.9 m | |
| Recreation room | 15.6 m x 10.9 m | |
| Laundry room | 12.4 m x 17.5 m | |
| Lower level | Bedroom 4 | 17.4 m x 14.1 m |
| Main level | Living room | 10.9 m x 17.7 m |
| Dining room | 9.2 m x 11.2 m | |
| Kitchen | 9.2 m x 11.3 m | |
| Bedroom 3 | 9.2 m x 11.11 m | |
| Upper Level | Primary Bedroom | 14.3 m x 15.2 m |
| Bedroom 2 | 14.3 m x 10.9 m |
| Features | |||||
|---|---|---|---|---|---|
| Treed | See remarks | Flat site | |||
| Paved lane | Lane | Closet Organizers | |||
| No Smoking Home | Detached Garage | Alarm System | |||
| Dishwasher | Dryer | Garage door opener remote(s) | |||
| Garage door opener | Hood Fan | Oven - Built-In | |||
| Refrigerator | Storage Shed | Stove | |||
| Washer | Window Coverings | Vinyl Windows | |||



























































































