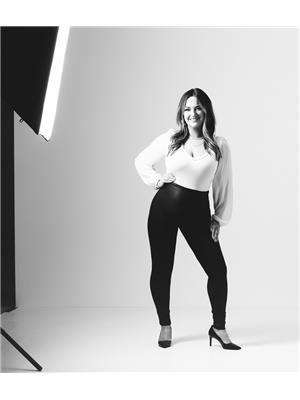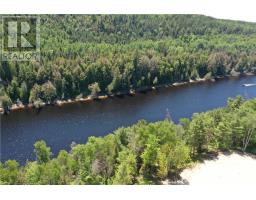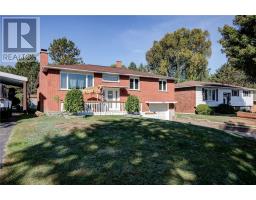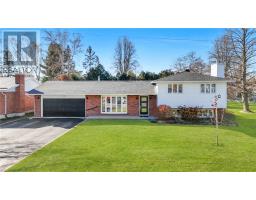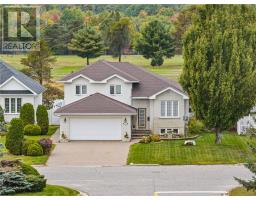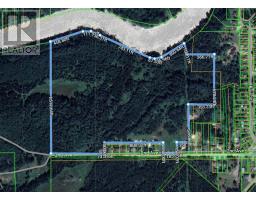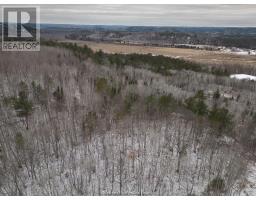498 Adelaide Street, Espanola, Ontario, CA
Address: 498 Adelaide Street, Espanola, Ontario
Summary Report Property
- MKT ID2125648
- Building TypeHouse
- Property TypeSingle Family
- StatusBuy
- Added2 hours ago
- Bedrooms3
- Bathrooms2
- Area0 sq. ft.
- DirectionNo Data
- Added On14 Nov 2025
Property Overview
Welcome to 498 Adelaide Street in Espanola - a beautifully updated two-storey home where warmth and comfort meet thoughtful design. From the moment you step inside, you’ll feel the inviting energy of a space that’s been lovingly restored and styled for modern family living. The main floor offers a bright, open-concept layout that feels both spacious and cozy. The kitchen blends contemporary design with a warm, homey feel—featuring modern cabinetry in soft tones, a spacious island with a built-in beverage fridge and prep area, and plenty of room to gather for everyday meals or weekend entertaining. The adjoining living area is filled with natural light, creating an easy flow and a relaxed atmosphere. A main-floor bedroom and convenient bath/laundry combo add flexibility and function for family life or guests. Upstairs, the primary suite is a calm and comfortable retreat, complete with a generous walk-in closet and a spa-inspired ensuite featuring a glass shower and soaker tub. A second upper bedroom provides plenty of space for family or visitors. The finished lower level offers a cozy rec room—perfect for movie nights or play space—and a large storage area. Outside, the detached 28' × 16' garage includes a covered extension for extra storage or a workshop area. With its combination of modern updates, thoughtful finishes, and an unmistakably welcoming feel, this move-in ready home is the perfect blend of style, warmth, and everyday comfort. (id:51532)
Tags
| Property Summary |
|---|
| Building |
|---|
| Land |
|---|
| Level | Rooms | Dimensions |
|---|---|---|
| Second level | Bedroom | 16’4 x 11’6 |
| Ensuite | 12’6 x 7’11 | |
| Primary Bedroom | 13’9 x 16’ | |
| Basement | Recreational, Games room | 11’11 x 24’9 |
| Main level | Laundry room | 8’2 x 10’10 |
| Bedroom | 10’7 x 9’10 | |
| Living room | 14’10 x 12’6 | |
| Kitchen | 15’10 x 10’8 | |
| Foyer | 10’1 x 4’10 |
| Features | |||||
|---|---|---|---|---|---|
| Detached Garage | Exposed Aggregate | Air exchanger | |||
| Central air conditioning | |||||









































































