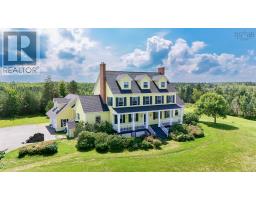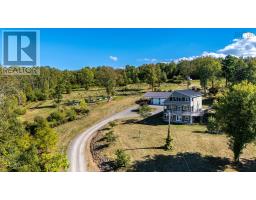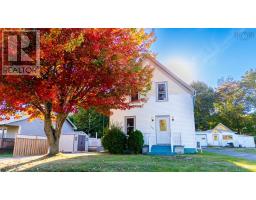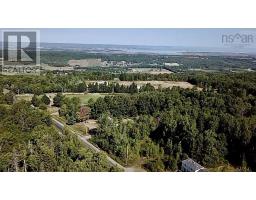280 Welch Road, Forest Hill, Nova Scotia, CA
Address: 280 Welch Road, Forest Hill, Nova Scotia
Summary Report Property
- MKT ID202522523
- Building TypeHouse
- Property TypeSingle Family
- StatusBuy
- Added7 weeks ago
- Bedrooms4
- Bathrooms3
- Area3046 sq. ft.
- DirectionNo Data
- Added On23 Sep 2025
Property Overview
This 4 bed, 3 bath home is situated on the South Mountain with gorgeous views of Blomidon from multiple rooms inside and multiple decks/patios outside, and only 5kms to Wolfville. Inside, real hardwood floors, high ceilings, a wood and a propane fireplace define the the oversized living spaces. Freshly painted throughout, butler's pantry, additional prep kitchen downstairs, and one of a kind details abound. You can entertain your guests on the open concept main floor and then they can retire to a private oasis downstairs. Your primary suite boasts a commanding balcony with "the view" as well as an ensuite that defines luxurious comfort. The outbuilding double and wired garage has a workshop and storage space in addition to the double carport. ICF foundation, electric in floor heat and heat pump, along with the metal roof and low maintenance vinyl siding make for a very efficient home. (id:51532)
Tags
| Property Summary |
|---|
| Building |
|---|
| Level | Rooms | Dimensions |
|---|---|---|
| Second level | Primary Bedroom | 23.10x19.3 |
| Ensuite (# pieces 2-6) | 16.3x12.1 | |
| Bedroom | 11.9x11.4 | |
| Lower level | Recreational, Games room | 19.11x19.2 |
| Bedroom | 11.4x9.8 | |
| Bath (# pieces 1-6) | 8.1x6.7 | |
| Utility room | 26.5x12.+jog (3.11x3) | |
| Main level | Foyer | 10.6x3.11 |
| Kitchen | 11.3x10.3 | |
| Dining room | 12.3x9.1 | |
| Living room | 19.3x15.6 | |
| Bath (# pieces 1-6) | 11x4.7 | |
| Bedroom | 11.10x9.9 |
| Features | |||||
|---|---|---|---|---|---|
| Treed | Sloping | Balcony | |||
| Garage | Detached Garage | Carport | |||
| Gravel | Stove | Dishwasher | |||
| Dryer | Washer | Freezer - Stand Up | |||
| Heat Pump | |||||
























































