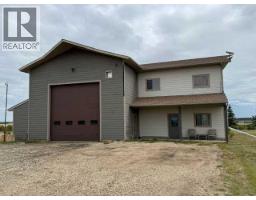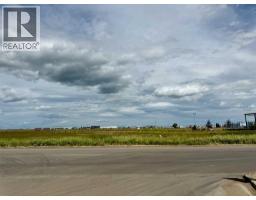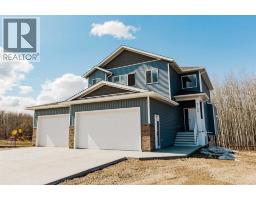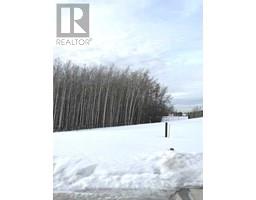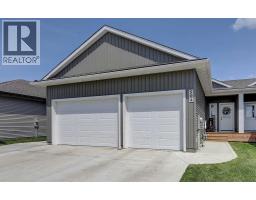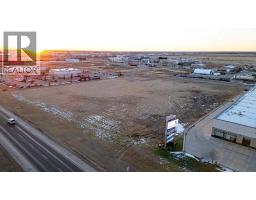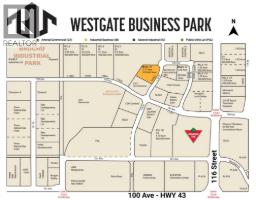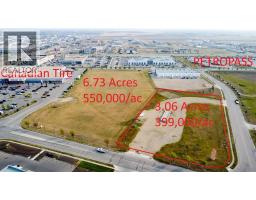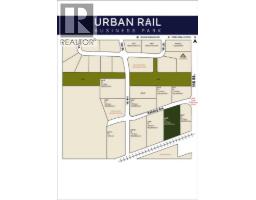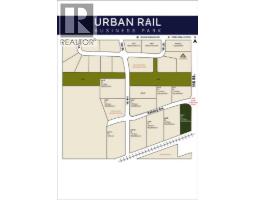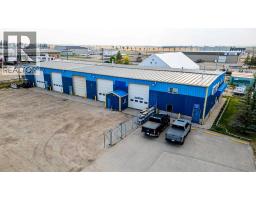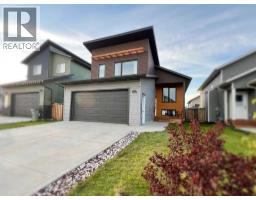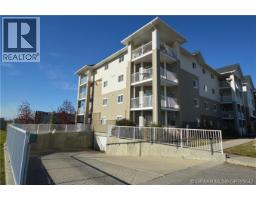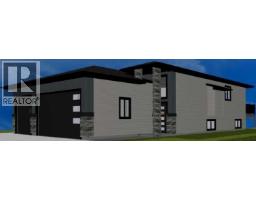421, 12330 102 Street Northridge, Grande Prairie, Alberta, CA
Address: 421, 12330 102 Street, Grande Prairie, Alberta
Summary Report Property
- MKT IDA2270484
- Building TypeApartment
- Property TypeSingle Family
- StatusBuy
- Added1 days ago
- Bedrooms1
- Bathrooms1
- Area720 sq. ft.
- DirectionNo Data
- Added On13 Nov 2025
Property Overview
Inverness Estates is a sought-after condominium community in Grande Prairie. Featuring an attractive floor plan including a large master with a walk-through closet to the full bath. The kitchen is attractive and convenient with stainless steel appliances and an eating bar. This open floor plan allows ample space with a combined dining and living area and access to the balcony. Enjoy summer evenings on your balcony, where grilling is made easy with a gas hookup for your bbq. This unit comes with 2 side-by-side, titled underground parking stalls with close proximity to the elevators. This complex offers a workout facility, amenities room that can be booked for large family gatherings, and a guest suite that can be reserved when family wants to stay and visit. Professional management ensures that this complex remains Grande Prairie’s premier condominium community. Whether you’re looking for your new home or for an investment opportunity, book your viewing today! (id:51532)
Tags
| Property Summary |
|---|
| Building |
|---|
| Land |
|---|
| Level | Rooms | Dimensions |
|---|---|---|
| Main level | Primary Bedroom | 12.00 Ft x 13.00 Ft |
| 4pc Bathroom | 5.00 Ft x 8.50 Ft |
| Features | |||||
|---|---|---|---|---|---|
| See remarks | Guest Suite | Parking | |||
| See Remarks | Underground | Refrigerator | |||
| Dishwasher | Stove | Microwave | |||
| Washer/Dryer Stack-Up | None | Exercise Centre | |||
| Guest Suite | |||||






















