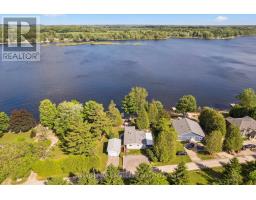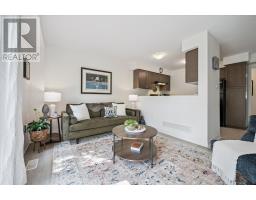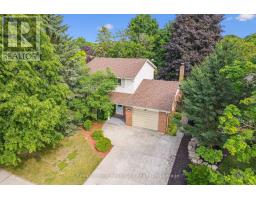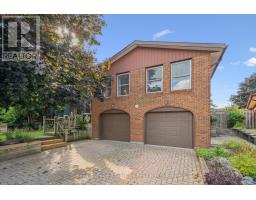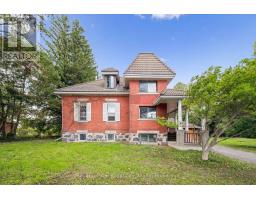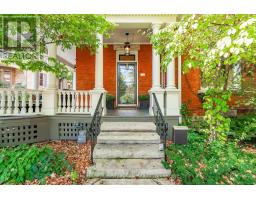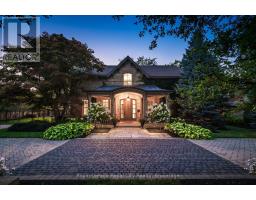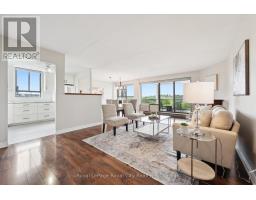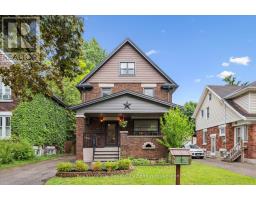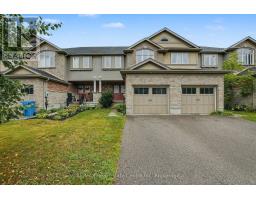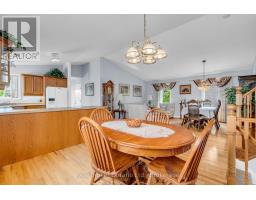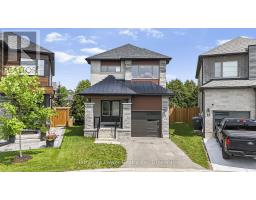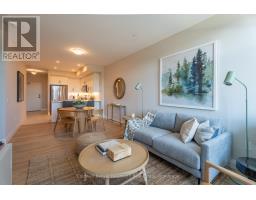93 DOYLE DRIVE, Guelph (Clairfields/Hanlon Business Park), Ontario, CA
Address: 93 DOYLE DRIVE, Guelph (Clairfields/Hanlon Business Park), Ontario
Summary Report Property
- MKT IDX12409456
- Building TypeHouse
- Property TypeSingle Family
- StatusBuy
- Added23 hours ago
- Bedrooms3
- Bathrooms3
- Area1500 sq. ft.
- DirectionNo Data
- Added On17 Sep 2025
Property Overview
Welcome to 93 Doyle Drive, Guelph. Where Comfort Meets Convenience. Located in the desirable Clairfields neighbourhood, this delightful 2-storey detached home offers the perfect setting for families and professionals alike. Thoughtfully designed with modern features throughout, this home delivers both function and style for everyday living.The main level features a bright, open-concept living and dining area, ideal for entertaining or enjoying quiet family meals. Large windows fill the space with natural light, creating a warm and welcoming atmosphere. The kitchen is both practical and stylish, equipped with contemporary appliances and plenty of counter space to make cooking a pleasure.Upstairs, you'll find three spacious bedrooms, including a serene primary suite that offers a relaxing escape at the end of the day. Each bedroom includes ample closet space and is designed with comfort in mind.The fully finished basement adds valuable versatility, perfect for a home office, playroom, gym, or guest suite. Whatever your lifestyle needs, this space adapts with ease.Outside, enjoy a private backyard ideal for summer BBQs, gardening, or simply unwinding. The landscaped exterior enhances the home's overall charm and curb appeal.At 93 Doyle Drive, you'll experience the best of both worlds: peaceful suburban living with the convenience of nearby amenities. This is more than a house, its a place to truly call home. (id:51532)
Tags
| Property Summary |
|---|
| Building |
|---|
| Land |
|---|
| Level | Rooms | Dimensions |
|---|---|---|
| Second level | Bathroom | 3.27 m x 2.9 m |
| Bedroom | 3.12 m x 3.83 m | |
| Bedroom | 3.27 m x 4.88 m | |
| Laundry room | 2.09 m x 2.24 m | |
| Primary Bedroom | 5.25 m x 5.29 m | |
| Basement | Recreational, Games room | 6.07 m x 10.85 m |
| Utility room | 1.58 m x 3.13 m | |
| Bathroom | 1.5 m x 3.1 m | |
| Main level | Bathroom | 1.51 m x 1.71 m |
| Dining room | 3.13 m x 2.83 m | |
| Kitchen | 3.12 m x 3.45 m | |
| Living room | 6.25 m x 3.91 m |
| Features | |||||
|---|---|---|---|---|---|
| Solar Equipment | Attached Garage | Garage | |||
| Garage door opener remote(s) | Water softener | Dishwasher | |||
| Dryer | Garage door opener | Hood Fan | |||
| Washer | Window Coverings | Refrigerator | |||
| Central air conditioning | Fireplace(s) | ||||
















































