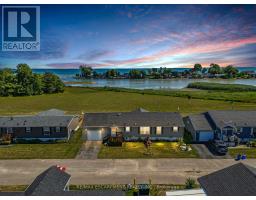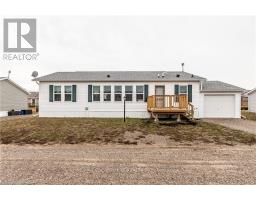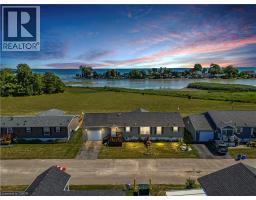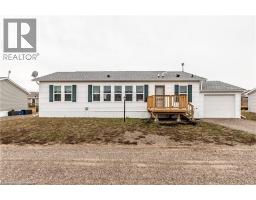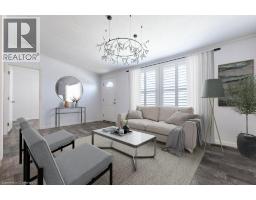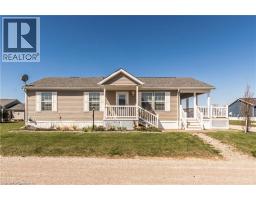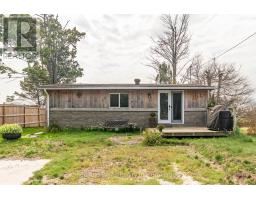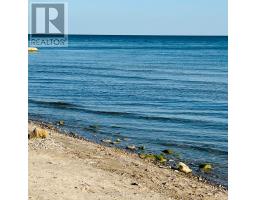3 COPPER BEECH DRIVE, Haldimand (Nanticoke), Ontario, CA
Address: 3 COPPER BEECH DRIVE, Haldimand (Nanticoke), Ontario
Summary Report Property
- MKT IDX12143751
- Building TypeHouse
- Property TypeSingle Family
- StatusBuy
- Added5 weeks ago
- Bedrooms3
- Bathrooms2
- Area700 sq. ft.
- DirectionNo Data
- Added On26 Sep 2025
Property Overview
Welcome to easy living by the lake! This charming 3-bedroom, 2-bath bungalow sits on a premium corner lot in a quiet, nature-filled community just steps from Lake Erie. Thoughtfully designed with accessibility in mind, this wheelchair-friendly home offers an open-concept layout with neutral tones, making it move-in ready and easy to personalize. Enjoy peaceful mornings on the spacious front porch or unwind on the private backyard patio - perfect for relaxing or entertaining. The heated, drywalled double garage provides direct access to both the home and yard, offering everyday convenience. Grounds maintenance is included, giving you more time to enjoy the things you love. Whether its walking scenic conservation trails next door, boating from an optional dock, or simply enjoying the beauty of nature all around you - this home makes it easy to embrace a laid-back lifestyle. Whether you're ready to retire or just looking to simplify, this inviting bungalow offers the comfort, connection, and freedom you've been looking for. (id:51532)
Tags
| Property Summary |
|---|
| Building |
|---|
| Land |
|---|
| Level | Rooms | Dimensions |
|---|---|---|
| Main level | Bathroom | 1.5 m x 2.41 m |
| Bathroom | 2.59 m x 1.5 m | |
| Bedroom | 3.05 m x 3.81 m | |
| Bedroom | 2.82 m x 3.81 m | |
| Other | 8.92 m x 4.75 m | |
| Kitchen | 4.83 m x 3.81 m | |
| Laundry room | 1.88 m x 2.24 m | |
| Living room | 5.08 m x 3.81 m | |
| Primary Bedroom | 3.43 m x 3.81 m |
| Features | |||||
|---|---|---|---|---|---|
| Attached Garage | Garage | Garage door opener remote(s) | |||
| Water Heater | Dishwasher | Dryer | |||
| Garage door opener | Microwave | Stove | |||
| Washer | Central air conditioning | ||||

















































