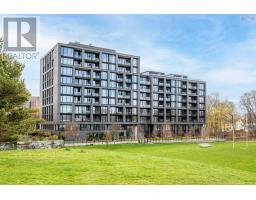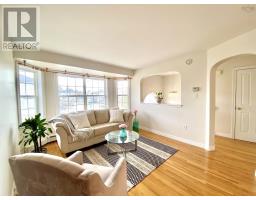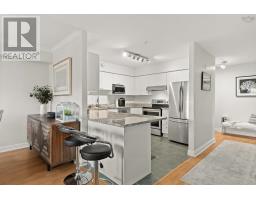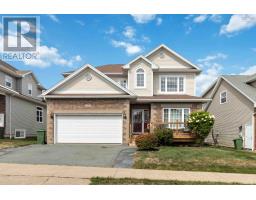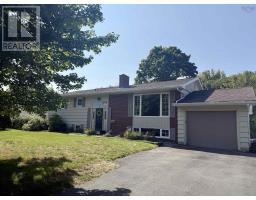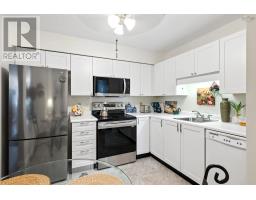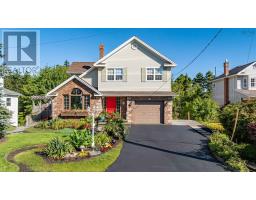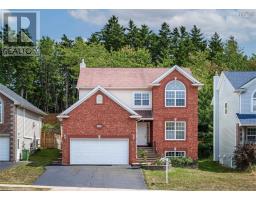72 Braemount Drive, Halifax, Nova Scotia, CA
Address: 72 Braemount Drive, Halifax, Nova Scotia
Summary Report Property
- MKT ID202522941
- Building TypeRow / Townhouse
- Property TypeSingle Family
- StatusBuy
- Added1 weeks ago
- Bedrooms2
- Bathrooms3
- Area1921 sq. ft.
- DirectionNo Data
- Added On21 Oct 2025
Property Overview
Tucked away on a quiet cul-de-sac in Clayton Park, this well-maintained and tastefully renovated 2-bedroom, 1.5-bath condo townhouse is ready for its next owner. The welcoming foyer with vaulted ceilings sets the tone as you step inside. Hardwood floors, a cozy wood-burning fireplace, and a bright kitchen with a skylight highlight the main level. The open-concept dining area overlooks the spacious sunken living room, filled with natural light and warmth. A den and convenient half bath complete this floor. Upstairs, the primary bedroom offers a generous walk-in closet with direct access to the main bath. A second bedroom, laundry, and storage space make this level practical and family-friendly. The lower level is ideal for entertaining, featuring a large family room with another wood-burning fireplace, a mini bar, and walkout access to the private rear patio. Many updates as well to this home. With your own driveway right at your door, mature landscaping, and well-kept grounds, this townhouse offers both comfort and convenience. Many amenities near by : Canada Games Centre, library, restaurants, shops, groceries, playgrounds, and walking trails. (id:51532)
Tags
| Property Summary |
|---|
| Building |
|---|
| Level | Rooms | Dimensions |
|---|---|---|
| Second level | Primary Bedroom | 10.6x14.5 |
| Bedroom | 8.6x12.2 | |
| Bath (# pieces 1-6) | 8.10x7.1 | |
| Storage | 5.7x8.7 | |
| Lower level | Recreational, Games room | 19.2x11.8 |
| Storage | 9x5.4 | |
| Bath (# pieces 1-6) | 9x5.4 | |
| Main level | Living room | 19.1x11.11 |
| Dining room | 15.5x9.6 | |
| Kitchen | 8.6x9.10 | |
| Family room | 8.6x11.2 | |
| Bath (# pieces 1-6) | 7.10x3.3 |
| Features | |||||
|---|---|---|---|---|---|
| Paved Yard | Stove | Dishwasher | |||
| Dryer | Washer | Refrigerator | |||




















































