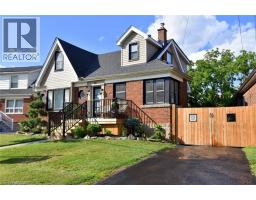45 DUNKIRK Drive 241 - Rosedale, Hamilton, Ontario, CA
Address: 45 DUNKIRK Drive, Hamilton, Ontario
Summary Report Property
- MKT ID40775405
- Building TypeDuplex
- Property TypeMulti-family
- StatusBuy
- Added6 weeks ago
- Bedrooms4
- Bathrooms3
- Area1998 sq. ft.
- DirectionNo Data
- Added On03 Oct 2025
Property Overview
Solid Brick Duplex in Highly Desirable Rosedale Neighbourhood Welcome to this well-maintained brick home in the heart of family-friendly Rosedale, one of Hamilton’s most sought-after communities. This duplex is ideal as a multi-generational home or an excellent income-generating investment. ? Located just minutes from the famous Kenilworth Stairs, scenic Escarpment trails, and beautiful parks. Nestled in a mature, tree-lined neighbourhood. Easy access to major highways, public transit, schools, and shopping – all within walking distance ? Features a massive garage – perfect for the hobbyist, car enthusiast, or extra storage A rare opportunity in a premium location – live in one unit and rent the other, or accommodate extended family with ease. (id:51532)
Tags
| Property Summary |
|---|
| Building |
|---|
| Land |
|---|
| Features | |||||
|---|---|---|---|---|---|
| Cul-de-sac | Conservation/green belt | Paved driveway | |||
| Detached Garage | Oven - Built-In | Central air conditioning | |||



























































