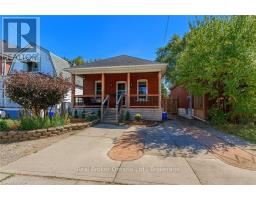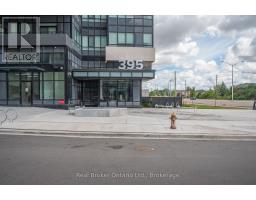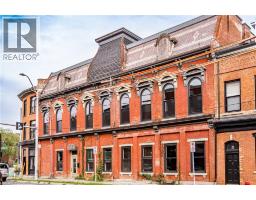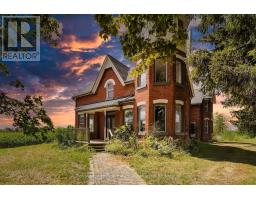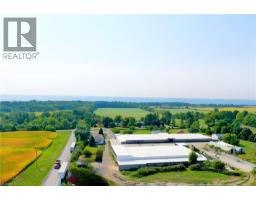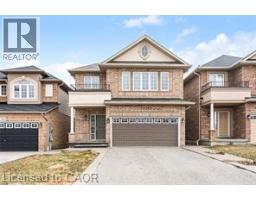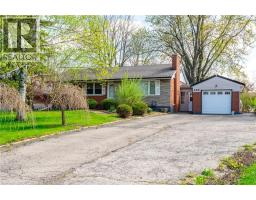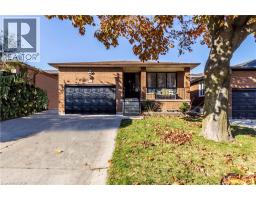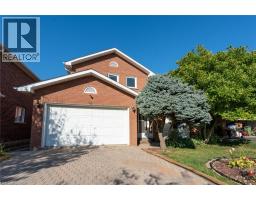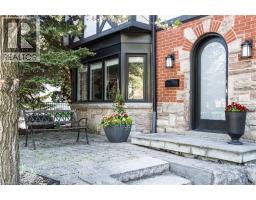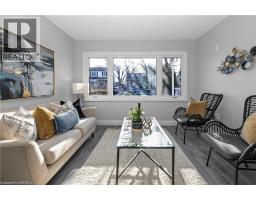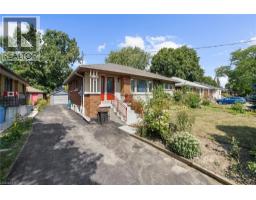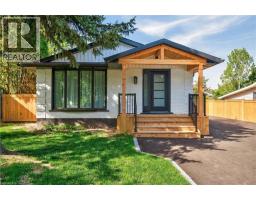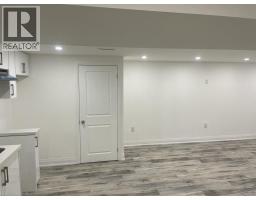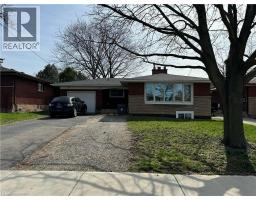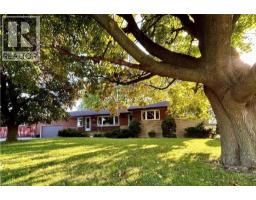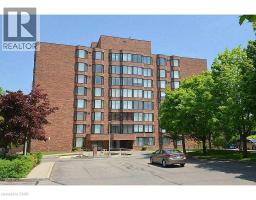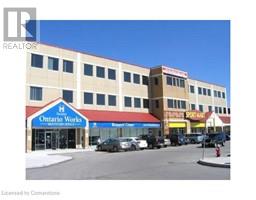96 LONDON Street N 201 - Crown Point, Hamilton, Ontario, CA
Address: 96 LONDON Street N, Hamilton, Ontario
Summary Report Property
- MKT ID40768232
- Building TypeHouse
- Property TypeSingle Family
- StatusRent
- Added8 weeks ago
- Bedrooms3
- Bathrooms2
- AreaNo Data sq. ft.
- DirectionNo Data
- Added On14 Sep 2025
Property Overview
Welcome to this beautifully maintained, updated, detached HOME offering comfort, convenience, and style. Featuring 3 spacious bedrooms and 2 full bathrooms, this property is perfect for families or professionals alike. The open-concept main living area flows seamlessly into a modern updated kitchen complete with a gas stove, large island, and plenty of cupboard space. Enjoy the convenience of in-suite laundry and ample storage. Step outside to a fully fenced backyard, highlighted by a 17’5” x 12’7” deck with BBQ, an 8' x 8' storage shed, and a mature cherry tree that adds natural beauty and shade. 2 PARKING SPACES included. Located in a desirable and trending area close to great shopping, restaurants, schools, and transit, it’s ready for you to move in and enjoy. Available November 1, 2025. Call for your viewing today. (id:51532)
Tags
| Property Summary |
|---|
| Building |
|---|
| Land |
|---|
| Level | Rooms | Dimensions |
|---|---|---|
| Lower level | Storage | 21'7'' x 20'3'' |
| Utility room | 10'4'' x 9'6'' | |
| 3pc Bathroom | 6'7'' x 5'3'' | |
| Bedroom | 15'8'' x 11'3'' | |
| Laundry room | 9'5'' x 7'6'' | |
| Main level | 4pc Bathroom | 8'0'' x 5'8'' |
| Bedroom | 10'7'' x 8'0'' | |
| Primary Bedroom | 16'5'' x 11'10'' | |
| Dining room | 11'5'' x 9'0'' | |
| Kitchen | 13'0'' x 9'7'' | |
| Living room | 12'9'' x 9'4'' |
| Features | |||||
|---|---|---|---|---|---|
| Private Yard | Dishwasher | Dryer | |||
| Refrigerator | Washer | Range - Gas | |||
| Hood Fan | Central air conditioning | ||||























