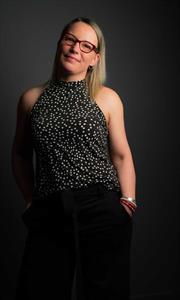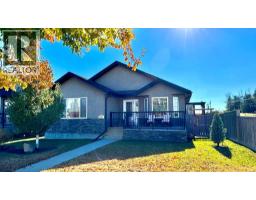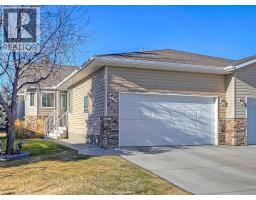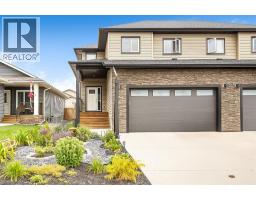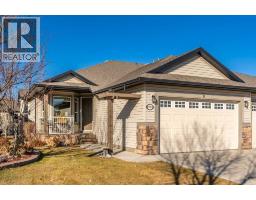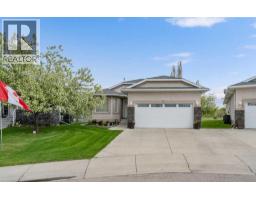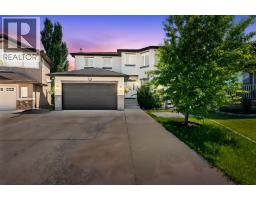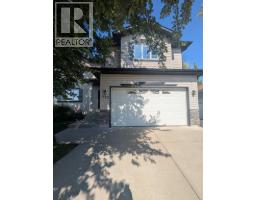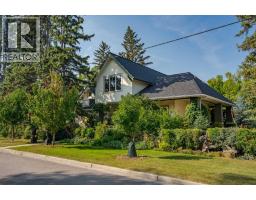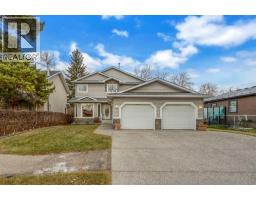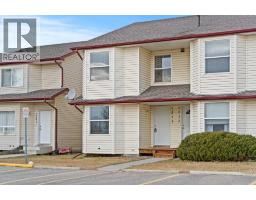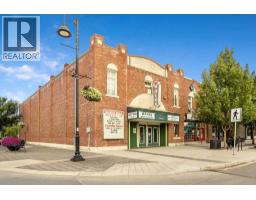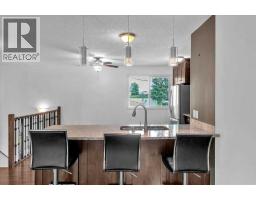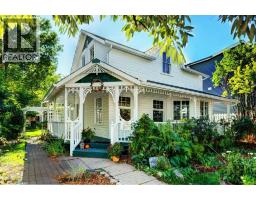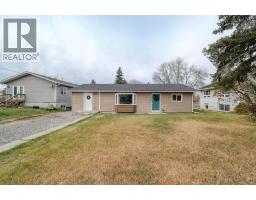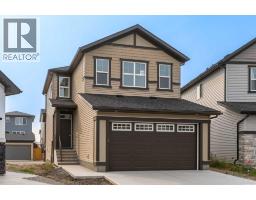405, 405 Sunrise Terrace NE Sunrise Meadows, HIGH RIVER, Alberta, CA
Address: 405, 405 Sunrise Terrace NE, High River, Alberta
Summary Report Property
- MKT IDA2267860
- Building TypeApartment
- Property TypeSingle Family
- StatusBuy
- Added13 hours ago
- Bedrooms2
- Bathrooms2
- Area1028 sq. ft.
- DirectionNo Data
- Added On12 Nov 2025
Property Overview
Welcome to Sunrise Terrace in High River! This bright and spacious ground-level bungalow offers the perfect blend of comfort, convenience, and low-maintenance living. Featuring 2 bedrooms and 2 full bathrooms—including a versatile third bedroom or den with French doors—this home offers flexibility for your lifestyle.The open-concept floor plan is filled with natural light and features a stylish kitchen with dark granite countertops, breakfast bar, and adjoining dining area with sliding doors leading to the east-facing patio. The spacious living room connects seamlessly to the kitchen and dining area, creating an inviting space for everyday living and entertaining.Enjoy two private patios—one east-facing to capture the morning sun and one west-facing with beautiful mountain views and evening light. The primary bedroom includes a full 4-piece ensuite, and there’s a second full bathroom conveniently located near the additional bedroom.With updated vinyl plank flooring throughout, newer washer, dryer, and microwave, two parking stalls, and an in-unit storage area, this home truly has it all. Sunrise Terrace is a well-managed complex with low condo fees that cover most utilities, plus easy access to walking paths, parks, schools, and local amenities. (id:51532)
Tags
| Property Summary |
|---|
| Building |
|---|
| Land |
|---|
| Level | Rooms | Dimensions |
|---|---|---|
| Main level | Living room | 11.17 Ft x 13.08 Ft |
| Dining room | 8.42 Ft x 10.17 Ft | |
| Kitchen | 10.00 Ft x 10.17 Ft | |
| Other | 8.00 Ft x 4.00 Ft | |
| Laundry room | 5.00 Ft x 4.50 Ft | |
| Den | 9.67 Ft x 10.00 Ft | |
| Primary Bedroom | 10.17 Ft x 11.58 Ft | |
| Bedroom | 10.08 Ft x 10.17 Ft | |
| 4pc Bathroom | 9.00 Ft x 5.00 Ft | |
| 4pc Bathroom | 9.42 Ft x 5.00 Ft | |
| Storage | 6.50 Ft x 4.50 Ft |
| Features | |||||
|---|---|---|---|---|---|
| No Smoking Home | Parking | Washer | |||
| Refrigerator | Dishwasher | Stove | |||
| Dryer | Microwave | None | |||




































