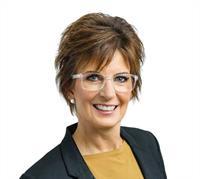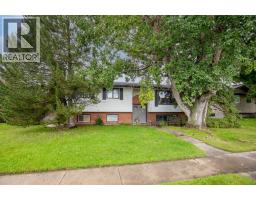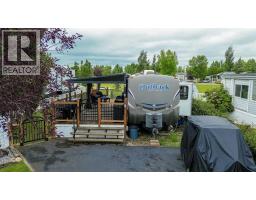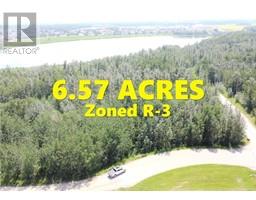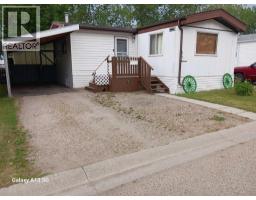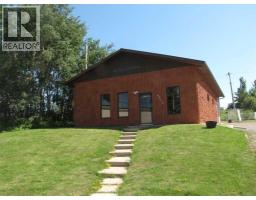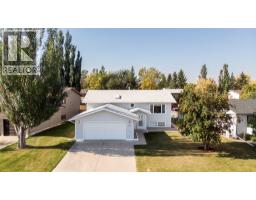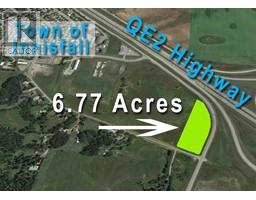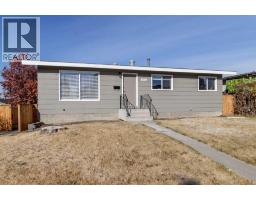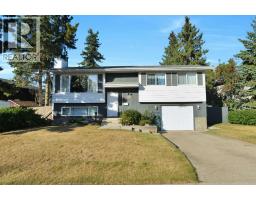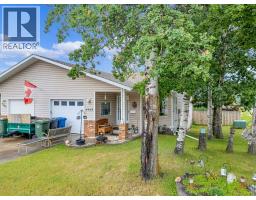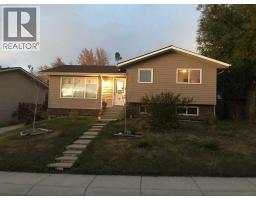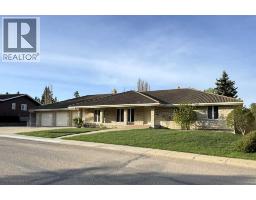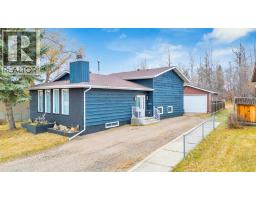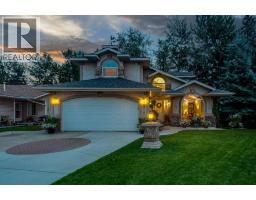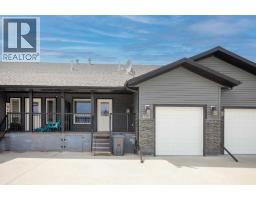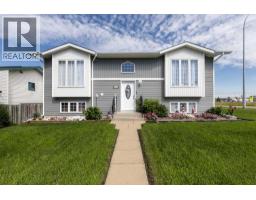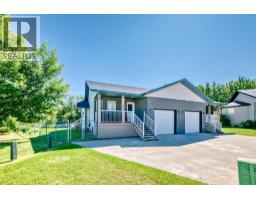4511 45A Street Close Eastgate, Innisfail, Alberta, CA
Address: 4511 45A Street Close, Innisfail, Alberta
Summary Report Property
- MKT IDA2268200
- Building TypeHouse
- Property TypeSingle Family
- StatusBuy
- Added3 days ago
- Bedrooms5
- Bathrooms3
- Area1276 sq. ft.
- DirectionNo Data
- Added On10 Nov 2025
Property Overview
Welcome to this spacious 5-bedroom, 3-bath home that offers a functional layout and numerous updates throughout. The bright main floor features vaulted ceilings and an open-concept design with an inviting kitchen complete with an island, corner pantry, and updated appliance. The primary bedroom includes a 4-piece ensuite, while two additional bedrooms are located above the garage—perfect for a growing family or guests.The fully finished basement adds even more living space with in-floor heat, a large family room, two more bedrooms, a full bath, and laundry area. Enjoy peace of mind with recent upgrades including new shingles (2 years old) and a hot water on demand system installed just last year & new appliances 3 years ago.Located in a quiet area close to shopping and amenities, this property also features an attached garage, deck with privacy panels and storage underneath, a large fenced yard with plenty of room for the kids to play and space to park the trailer. Move-in ready and beautifully maintained—this home checks all the boxes. (id:51532)
Tags
| Property Summary |
|---|
| Building |
|---|
| Land |
|---|
| Level | Rooms | Dimensions |
|---|---|---|
| Second level | Bedroom | 13.08 Ft x 10.25 Ft |
| Bedroom | 12.17 Ft x 10.25 Ft | |
| Lower level | Family room | 12.08 Ft x 19.33 Ft |
| Bedroom | 11.58 Ft x 11.83 Ft | |
| Bedroom | 11.42 Ft x 10.33 Ft | |
| 4pc Bathroom | 4.75 Ft x 9.25 Ft | |
| Laundry room | 7.92 Ft x 14.67 Ft | |
| Main level | Living room | 13.33 Ft x 10.92 Ft |
| Kitchen | 17.67 Ft x 9.67 Ft | |
| Dining room | 15.50 Ft x 9.17 Ft | |
| Primary Bedroom | 16.25 Ft x 11.42 Ft | |
| 4pc Bathroom | 4.67 Ft x 9.58 Ft | |
| 4pc Bathroom | 7.17 Ft x 7.83 Ft |
| Features | |||||
|---|---|---|---|---|---|
| Back lane | PVC window | Closet Organizers | |||
| No Smoking Home | Attached Garage(2) | Refrigerator | |||
| Dishwasher | Stove | Microwave Range Hood Combo | |||
| Garage door opener | Washer & Dryer | Water Heater - Tankless | |||
| None | |||||































