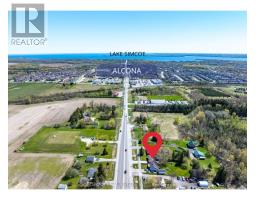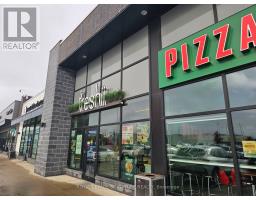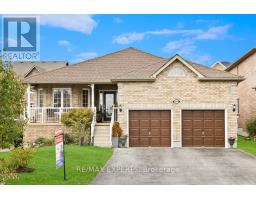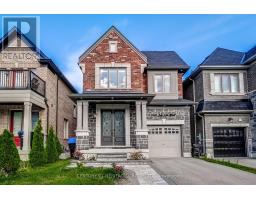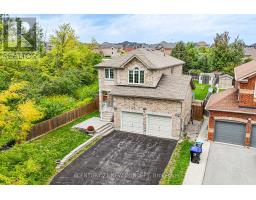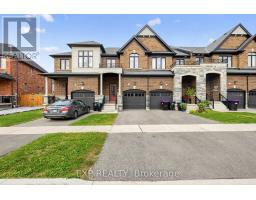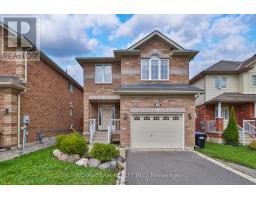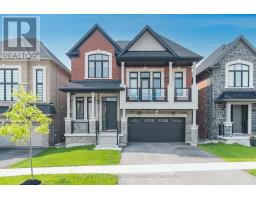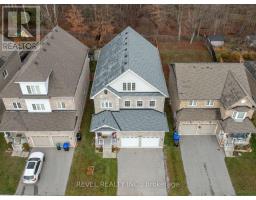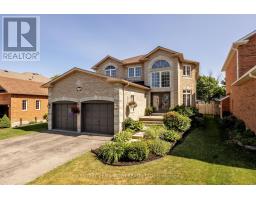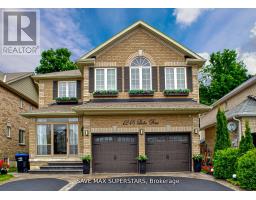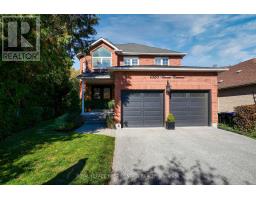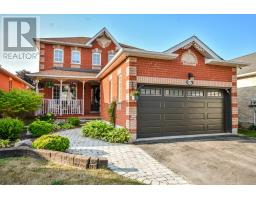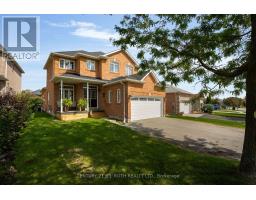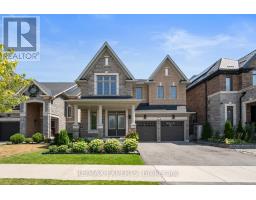1870 LAMSTONE STREET, Innisfil (Alcona), Ontario, CA
Address: 1870 LAMSTONE STREET, Innisfil (Alcona), Ontario
3 Beds3 Baths1500 sqftStatus: Buy Views : 136
Price
$849,900
Summary Report Property
- MKT IDN12394528
- Building TypeHouse
- Property TypeSingle Family
- StatusBuy
- Added1 weeks ago
- Bedrooms3
- Bathrooms3
- Area1500 sq. ft.
- DirectionNo Data
- Added On23 Oct 2025
Property Overview
Beautiful detached home on a premium pie-shaped lot in the heart of Alcona, featuring 9-ft ceilings on the main floor and a vaulted ceiling in the upper-level family room for added space and light. This upgraded home offers hardwood floors throughout the main level and upper hallways, a matching oak staircase with iron pickets, a modern kitchen with oversized cabinets, granite countertops in the kitchen and all bathrooms, and upgraded foyer tiles. Enjoy a welcoming front porch, stainless steel Samsung appliances, and a spacious layout perfect for families. Located in a vibrant, family-friendly neighbourhood just steps from schools, parks, and amenities. (id:51532)
Tags
| Property Summary |
|---|
Property Type
Single Family
Building Type
House
Storeys
2
Square Footage
1500 - 2000 sqft
Community Name
Alcona
Title
Freehold
Land Size
25.1 x 153.6 FT
Parking Type
Garage
| Building |
|---|
Bedrooms
Above Grade
3
Bathrooms
Total
3
Partial
1
Interior Features
Appliances Included
Dishwasher, Dryer, Stove, Washer, Refrigerator
Flooring
Hardwood
Basement Type
Full
Building Features
Foundation Type
Concrete
Style
Detached
Square Footage
1500 - 2000 sqft
Rental Equipment
Water Heater
Building Amenities
Fireplace(s)
Heating & Cooling
Cooling
Central air conditioning
Heating Type
Forced air
Utilities
Utility Sewer
Sanitary sewer
Water
Municipal water
Exterior Features
Exterior Finish
Brick
Parking
Parking Type
Garage
Total Parking Spaces
4
| Level | Rooms | Dimensions |
|---|---|---|
| Second level | Family room | 5.08 m x 4.47 m |
| Bedroom 2 | 3.25 m x 2.74 m | |
| Bedroom 3 | 3.25 m x 2.74 m | |
| Main level | Living room | 3.15 m x 6.71 m |
| Kitchen | 3.05 m x 3.35 m | |
| Eating area | 3.05 m x 3.35 m |
| Features | |||||
|---|---|---|---|---|---|
| Garage | Dishwasher | Dryer | |||
| Stove | Washer | Refrigerator | |||
| Central air conditioning | Fireplace(s) | ||||



























